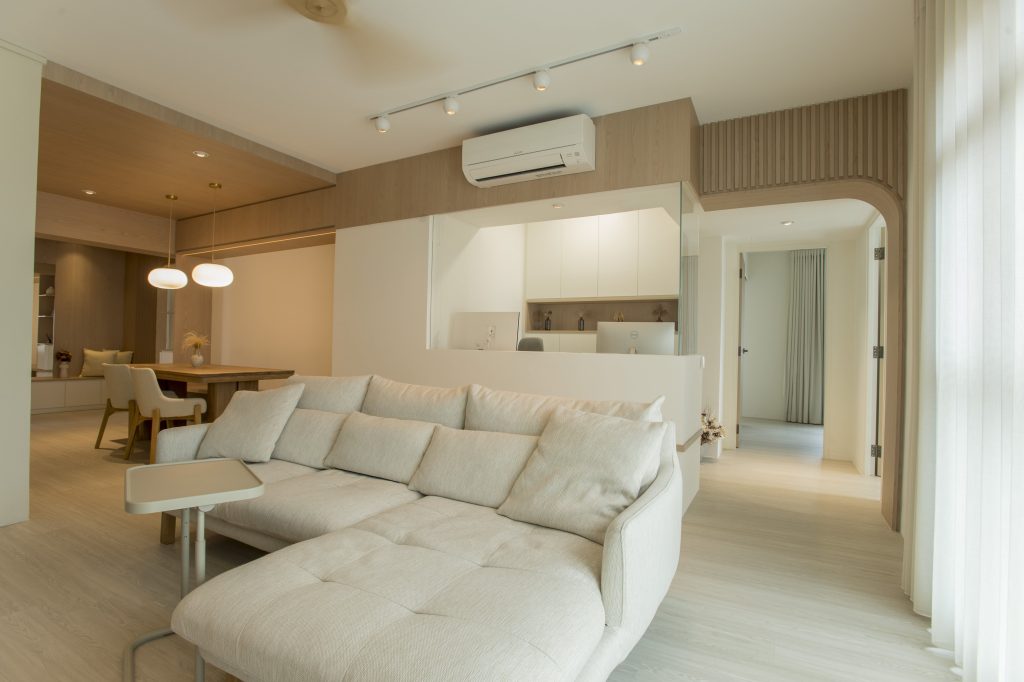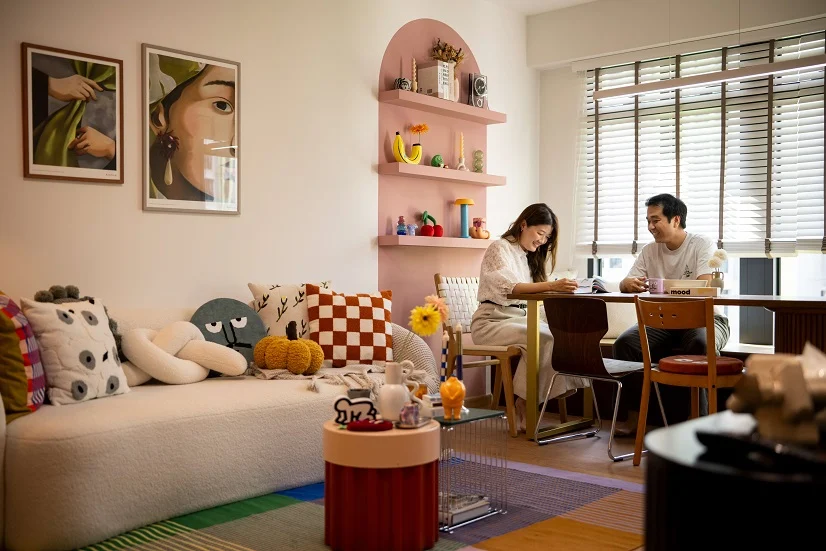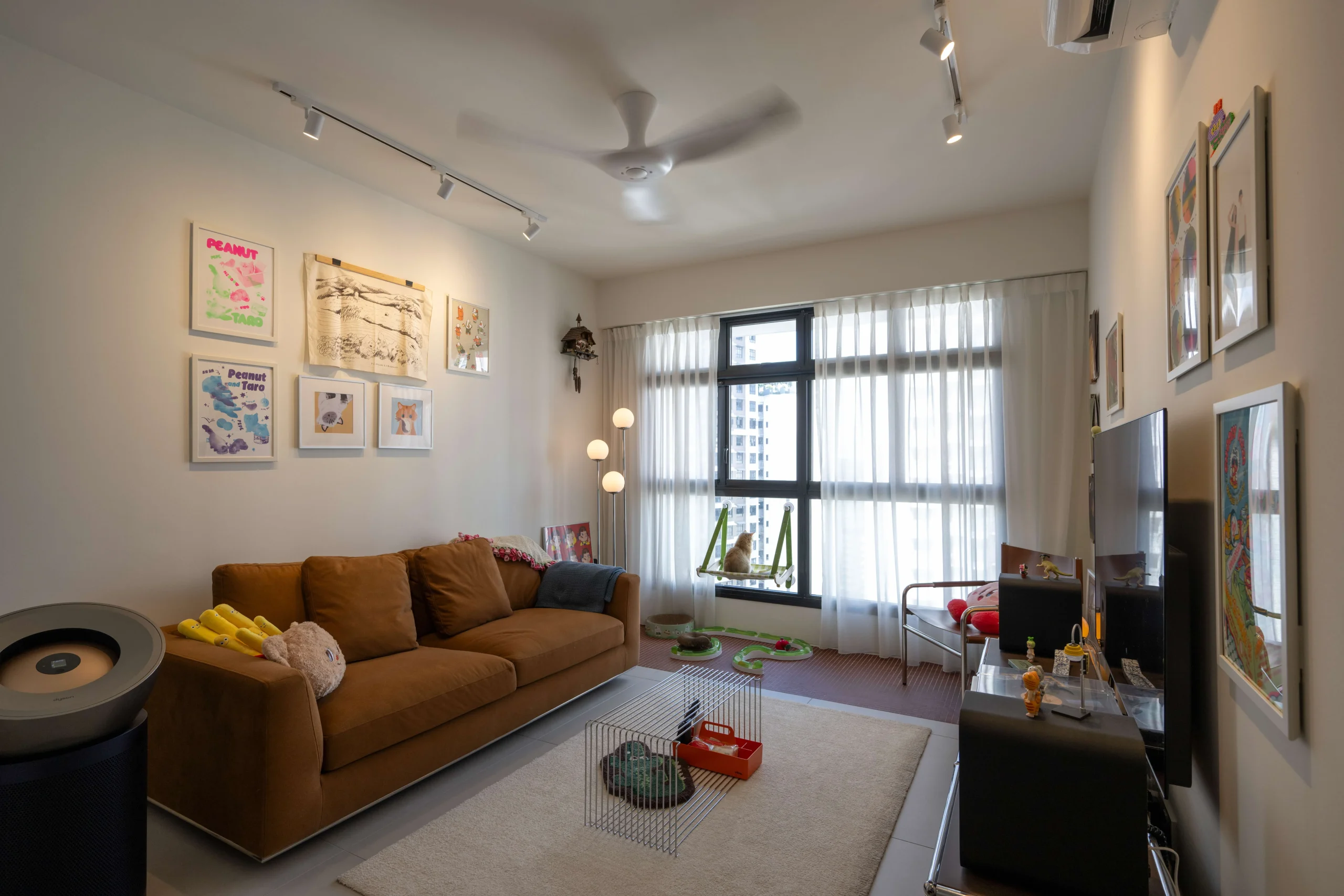There’s a lot to love about Levon and Jasper’s flat in Bukit Merah, particularly the wood-splashed interior and wooden walkway arches. There, the interplay of light and honey-toned wood exudes calm and soothing vibes reminiscent of a Ryokan – a traditional Japanese inn.
“We like the warm and cosy vibe of wood,” the home owners explain. “We took inspiration from the Japandi (Japanese and Scandinavian) style, as its fusion of simplicity and nature is closest to what we envisioned for our home.”

Warm, Wood Vibes
Just like one would expect in a Ryokan, hospitality plays a big part in the couple’s home. “One of our key considerations when flat-hunting was that our home needed to have a large common area to host our friends and family,” Jasper explains.
They found what they were looking for in their current home and worked to turn their ideas to reality. Instead of consulting with an interior designer, Levon and Jasper took on the task of planning for the space themselves.
On one side, they placed a large, plush sofa that seats many; and on the other side, a dining nook where friends and family would gather. In the nook, wood laminates stretch from the floor to across the ceiling, making the spot feel extra cosy. The wood on the ceiling also visually demarcates the dining nook from the rest of the communal area. Strip lighting along the top frame of the nook gives it a modern touch, while a customised wooden bench replaces conventional dining chairs on one side of the table.


Wooden touches extend to the bedroom as well. Like those in traditional Japanese inns, a wooden sliding screen door with vertical rectangular panels is used to define and separate the bedroom from the adjoining space.

Balancing the Look
While the colour palette of the home comprises mostly neutral shades, gold accents are used consistently throughout to liven up the space. In the kitchen, with most of the cabinets decked out in wooden laminates, a gold tap injects modernity to the look. Similarly, the gold tap stands out—in a good way—against the wood-tiled bathroom wall.


Glass was also cleverly used in the home design to break up the use of all that wood, in the form of a half wall partition between the workspace and living room.

“We like how the glass wall lets in more natural light into our home,” Levon explains. “It also lets us feel like we’re in the same space, even if we are not.”
Jasper adds: “For instance, when I’m working and Levon is watching TV, I’d pop my head up for a break and watch whatever she’s watching – sometimes, she’d even catch me up on the plot!”

A Home Designed for Individual Needs
While aesthetics played a big role in the design of their home, the couple emphasises the importance of functionality.
“It’s helpful to think about how the design can cater to your way of living, and not the other way round,” they say. “We knew we wanted a walk-in wardrobe and a workspace, so we prioritised those and designed the space accordingly.”
The result is a gorgeous home that caters to their lifestyle and individual needs.



![[SL] MNH Banner](https://www.mynicehome.gov.sg/wp-content/uploads/2025/10/SL-MNH-Banner.webp)
