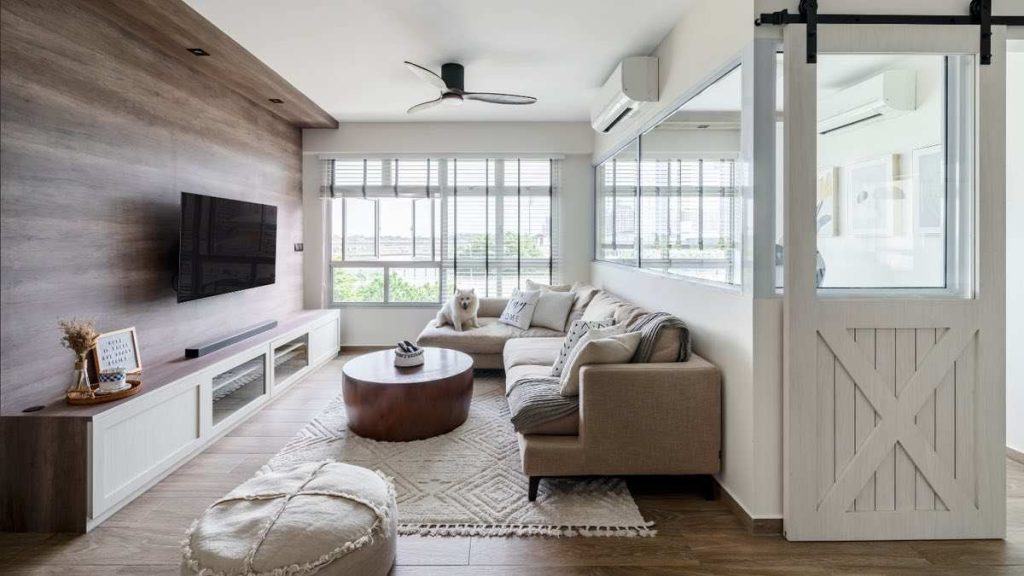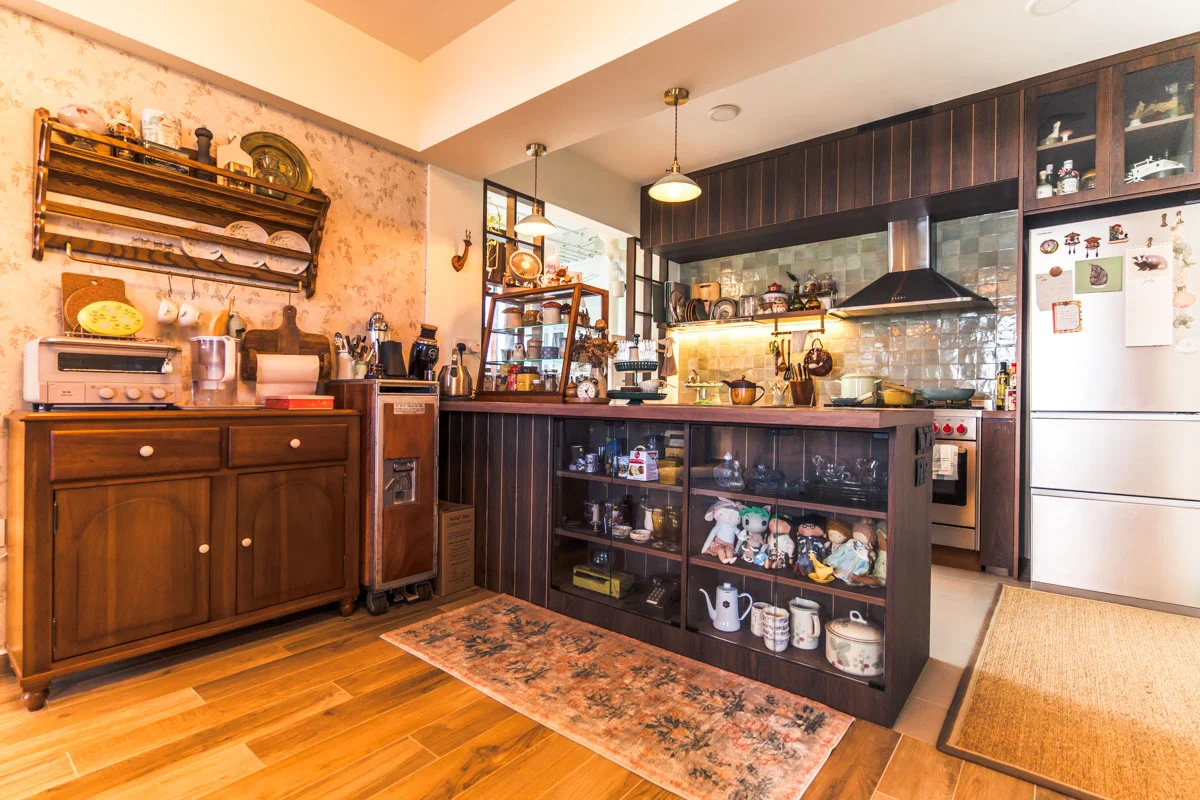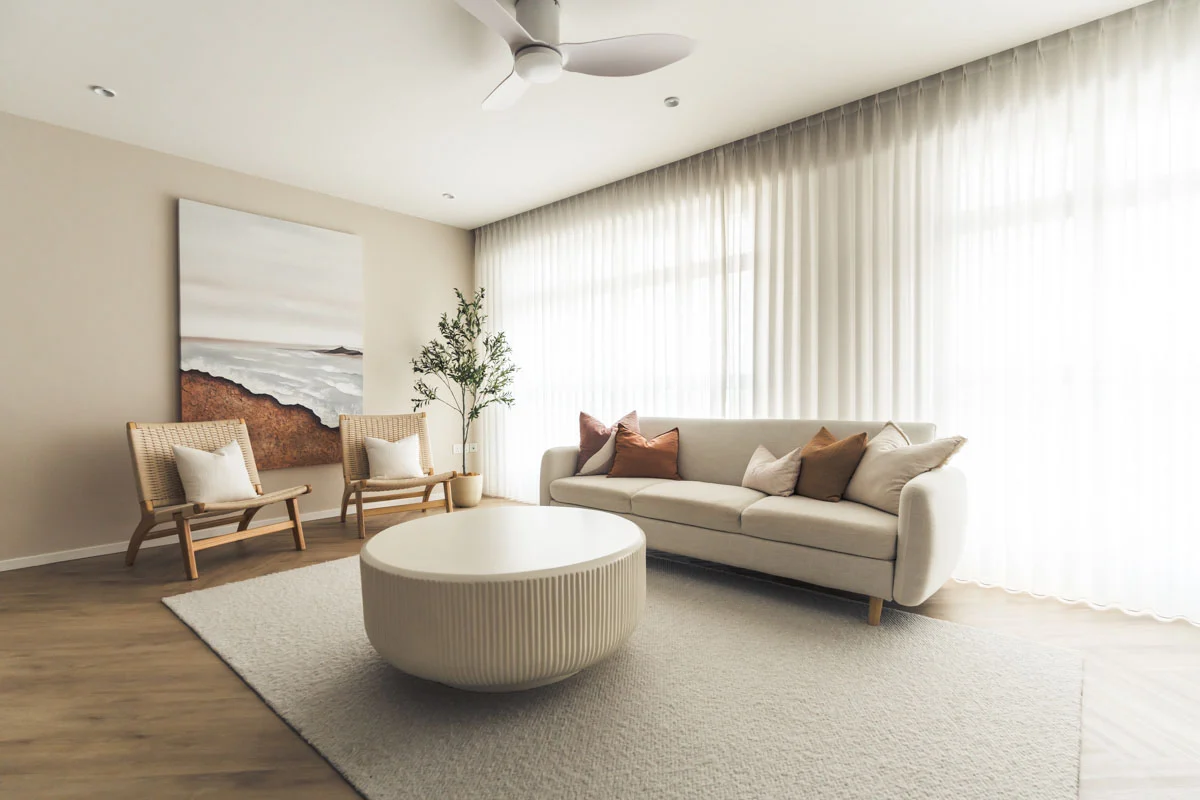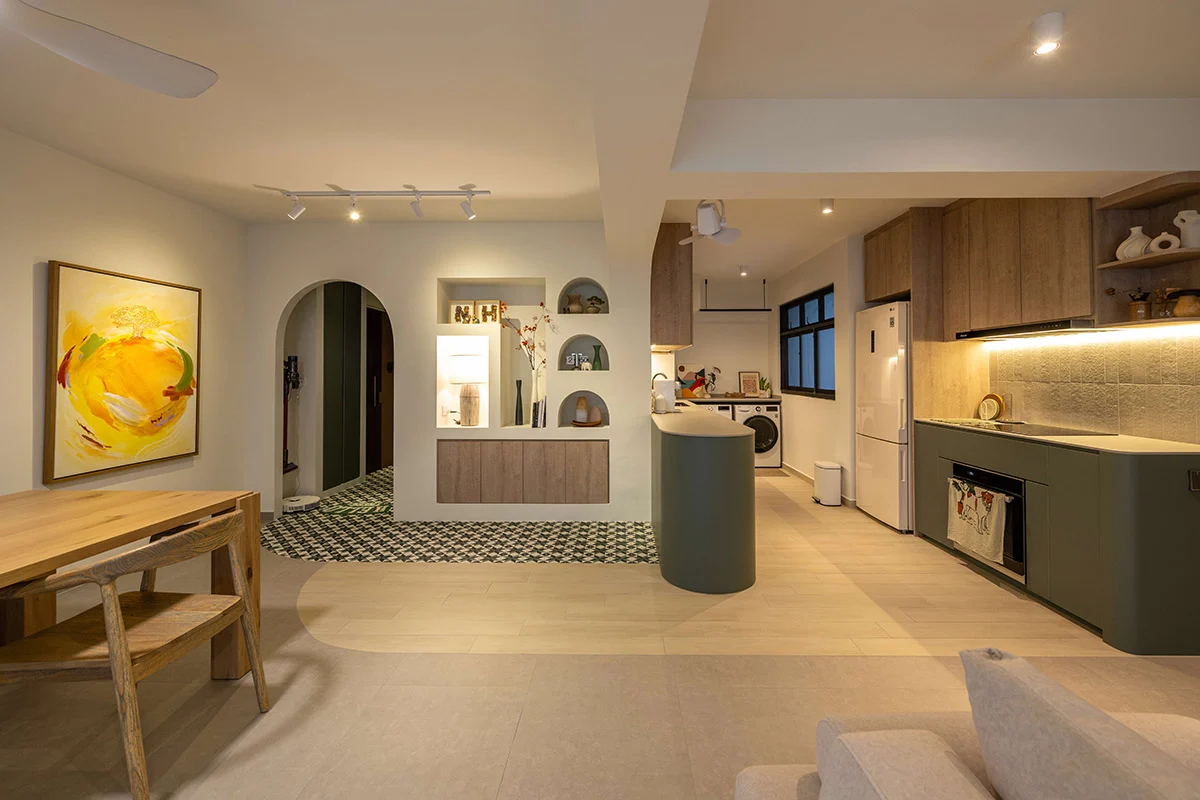Inspired by the look of a contemporary farmhouse, home owners Cherylene and Vincent gave their Anchorvale flat an interior design makeover that is chic yet rustic.


Wood and White
The couple incorporated clever carpentry built-ins that helped bring the interior design farmhouse theme to life while still keeping the home functional. For example, white wall panels in the entryway not only complement the overall aesthetics, they actually lead to hidden cabinets that keep the flat’s distribution box and wireless router hidden.

Photo: Ethereall
“Our home is mainly white as we wanted to brighten the space. We have some dark surfaces, mostly wood accents. Our flooring is porcelain tiles with wood prints. We also have a couple of overhead ‘wood’ beams to mimic the look of an actual barn,” Cherylene explains.
On the ‘wood beams’, Vincent shares: “One of the beams is actually a box that holds our lighting wires!”

Photo: Ethereall

Photo: Ethereall
Keeping Things Light and Bright
A half partition wall with indoor windows is used to demarcate the living room and home office. “Vincent wanted indoor windows to create the illusion of a bigger space. With these windows, we’re also able to ‘communicate’ despite being in different rooms,” Cherylene laughs.

Photo: Ethereall

Right outside the home office is the kitchen and dining area. “We opted for an open kitchen to accommodate a kitchen island. We also requested for open shelves, which are a common feature in American homes, to emulate the farmhouse look,” the couple say.
Panelling is done on the front of the island as well as the cabinets, with clean-lined Shaker-style doors. Shaker-style is a classic American design look which features a centre panel with an overlay around the edge.

Photo: Ethereall

Photo: Ethereall

Place for Rest
In contrast to the rest of the space, the master bedroom incorporates darker tones to create a more relaxing ambience. The couple also customised the headboard in the shiplap style – a prominent feature of the farmhouse theme. While shiplap is more commonly white, Cherylene and Vincent chose a darker, off-white colour to better blend with the grey wall.

Photo: Ethereall
Other carpentry works include the L-shaped wardrobe, that enables full utilisation of the corner space. An extendable table installed inside the wardrobe doubles up as a separate vanity area for Cherylene.
Advice to New Home Owners
On renovation costs, Vincent says, “Some have asked why we’d chosen to undergo such extensive renovation works, and my answer is always this – our home is our sanctuary, hence the effort is worthwhile.”
“It’s important to embark on some research before meeting with interior designers. This way, the discussions will be more productive. Do speak with different designers. You may have an idea of the interior design, but as you discuss more, these ideas may change or improve. Exploring your options is important,” he says.
Renovating your home? Embark on more Home Tours for interior design inspirations!
The article was adapted from a version first published on Qanvast.








