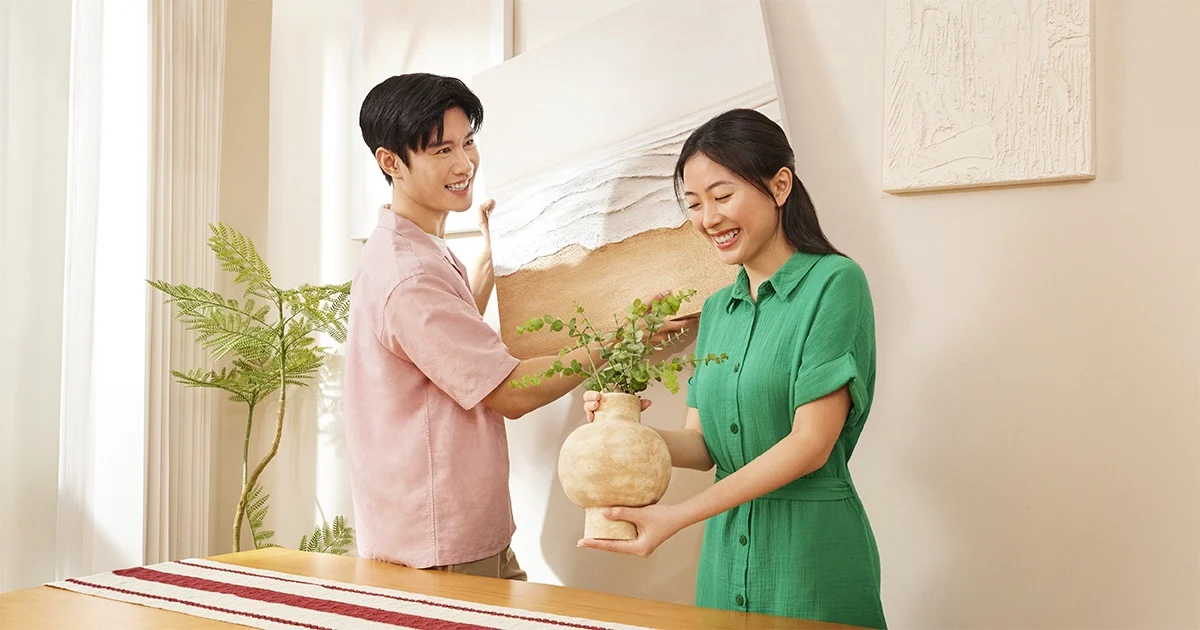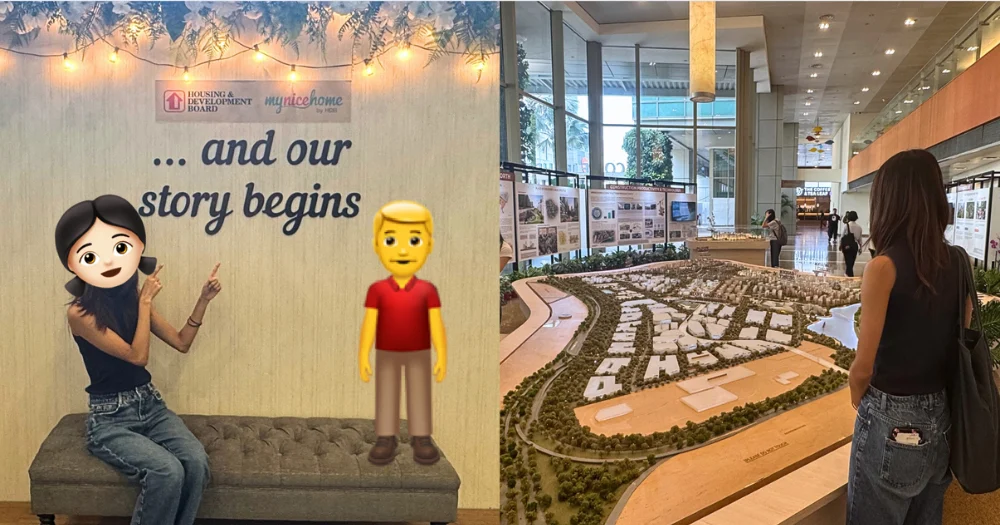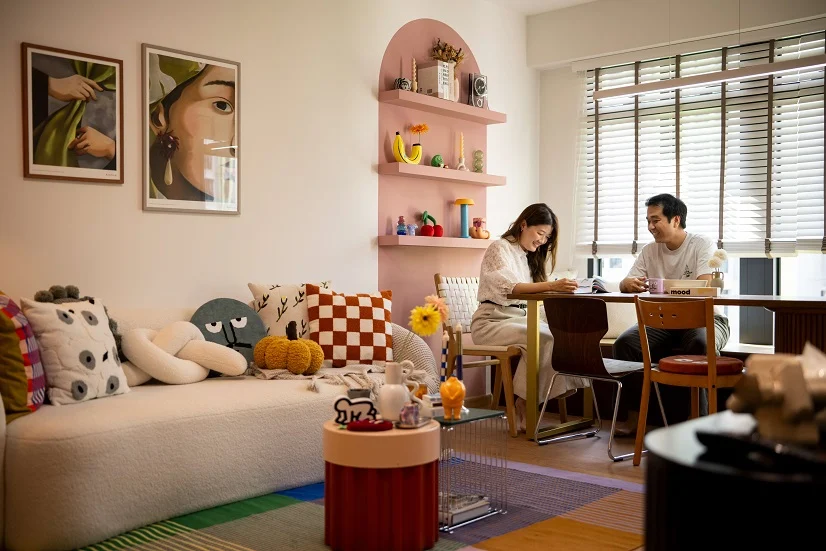“It all started from our fondness for wooden furniture, commonly found in our parents’ homes,” explains SL, as she reflects on the design inspiration for their home in the North-East region of Singapore. After extensive research, SL and her partner, Vinson, settled on a colour palette that marries nostalgia with contemporary: wood tones, grey, and terracotta.
They drew inspiration from Brutalist interior design, known for its focus on functionality and raw materials, particularly exposed concrete. To counteract the style’s often perceived coldness, they opted for a “soft brutalist” approach, infusing cosier elements into their living space.
Softening the ‘Brutal’ Edge
Aligned to the colours of many Brutalist interior designs, grey dominates their home, adorning walls, ceilings, and concrete-like tiles. Black accents punctuate the space, while the kitchen boldly embraces an all-black design. To soften this strong palette, the couple incorporated curves, along with wood accents, warm lighting, and colourful furnishings – creating an intimate and quirky space that remains highly functional.
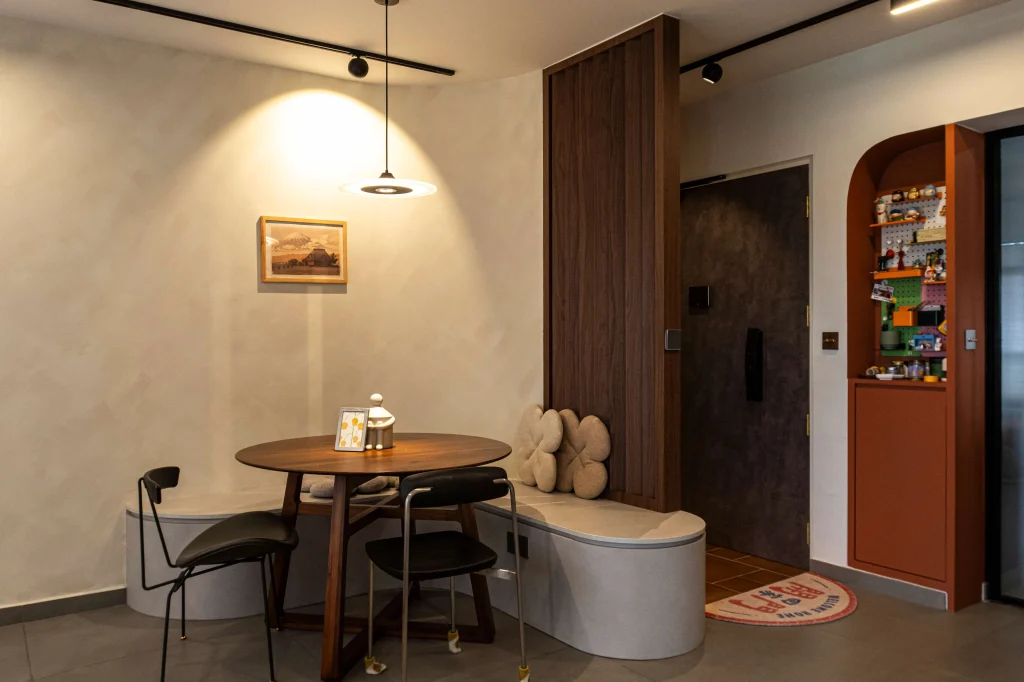
Their living area incorporates curves, warm lighting, and wood and terracotta accents.
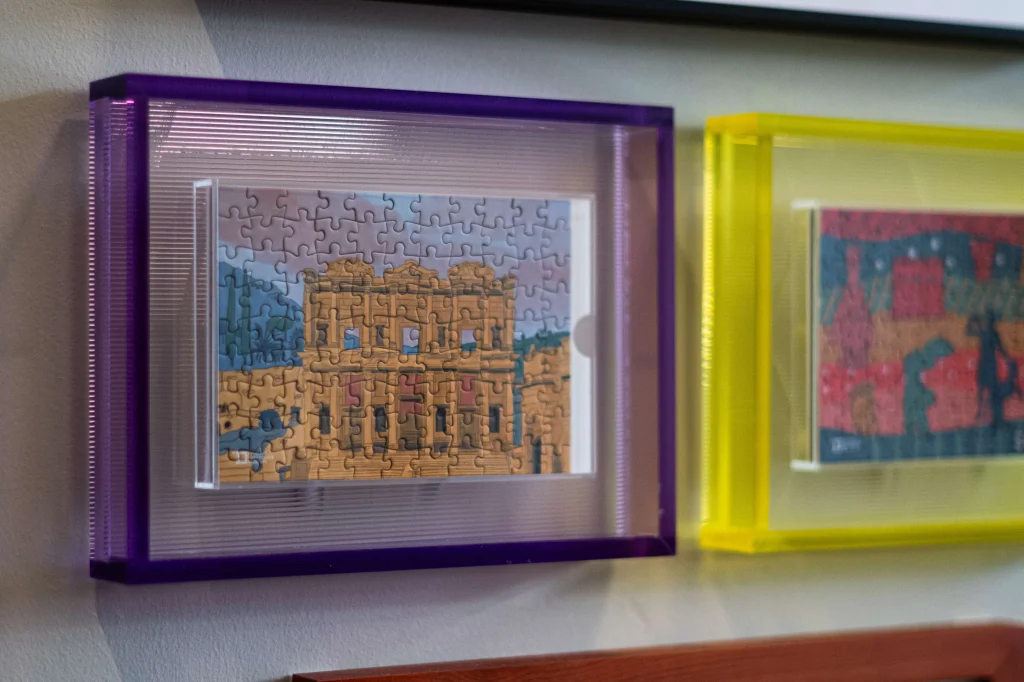
Brightly-coloured décor items on their feature wall.
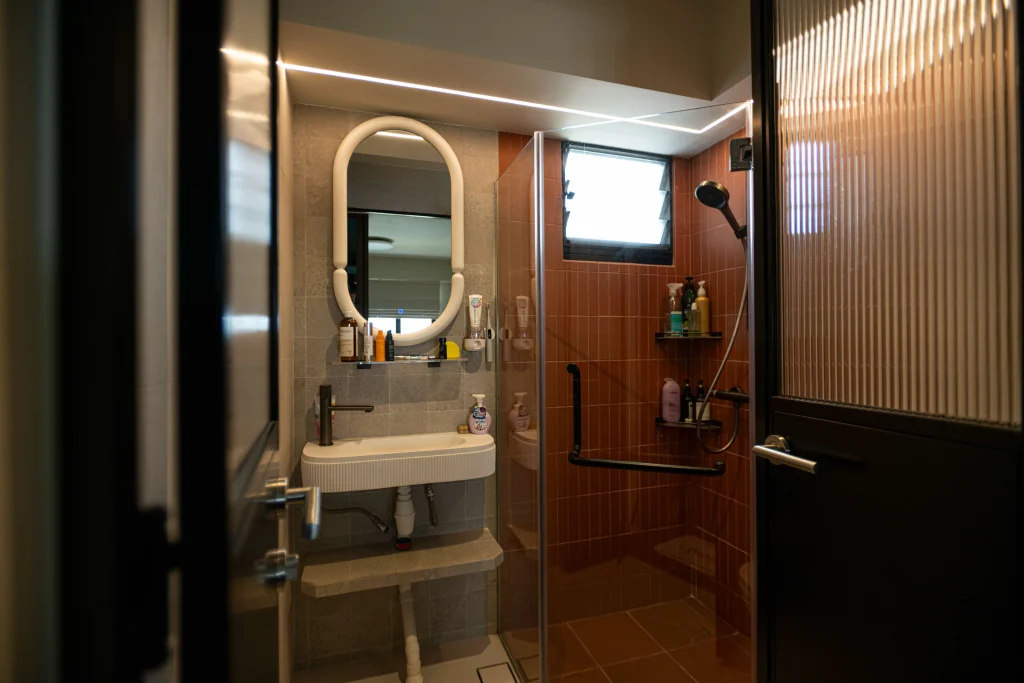
Their toilets are on theme with shades of grey, black, and terracotta, with glass and steel furnishings adding visual interest.
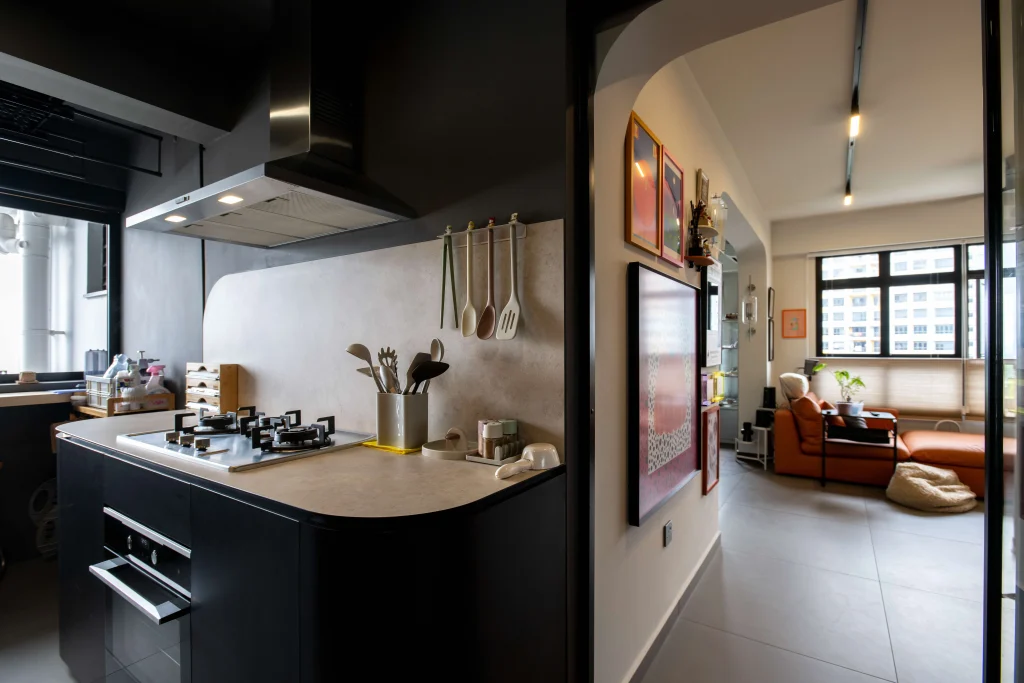
Curves feature prominently, gracing the kitchen entrance, cabinet, and backsplash.
The kitchen countertop is of a subtle cream shade, adding a soft touch.
Lighting was instrumental in realising the couple’s design vision. Most of their home is illuminated with 3,000K warm white lights, creating a cosy atmosphere, while the kitchen features brighter 4,000K cool white lights to enhance visibility in the main task area. For added ambience, warm lighting runs along the kitchen countertop to set a relaxed mood.
“At night, we only turn on the dining area light and the countertop light, and our home looks like a bar. Our friends often remark on the striking contrast from day to night,” SL shares.
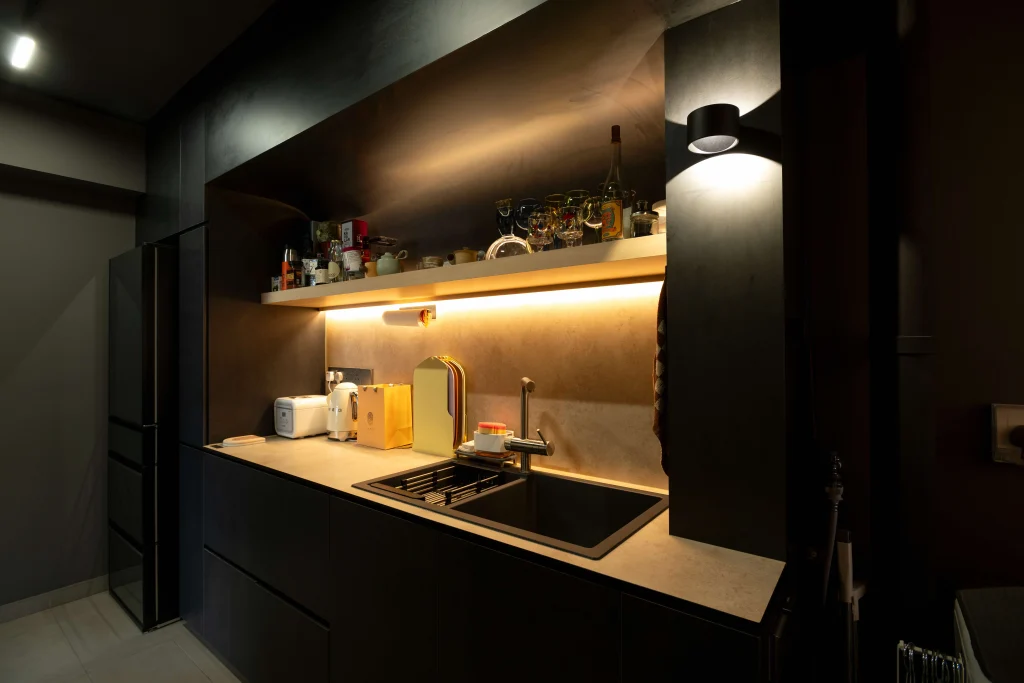
Warm countertop lighting adds cosy vibes to their home.
Maximising Space and Functionality
One of the goals was to maximise space in their 3- room flat while incorporating the Brutalist design, and the couple’s thoughtful approach to space utilisation is evident throughout their home. To cater to SL’s love for hosting, they expanded the main living room area by removing walls from the spare bedroom, creating an inviting, open layout where guests can easily mingle.
The open area also serves as a workstation, perfect for their work-from-home days.
“Everyone who visits our home says it appears much larger than a 3-room flat, ” SL shares proudly. “We’ve really optimised the layout to fit our lifestyle, creating multi-functional spaces wherever possible.”
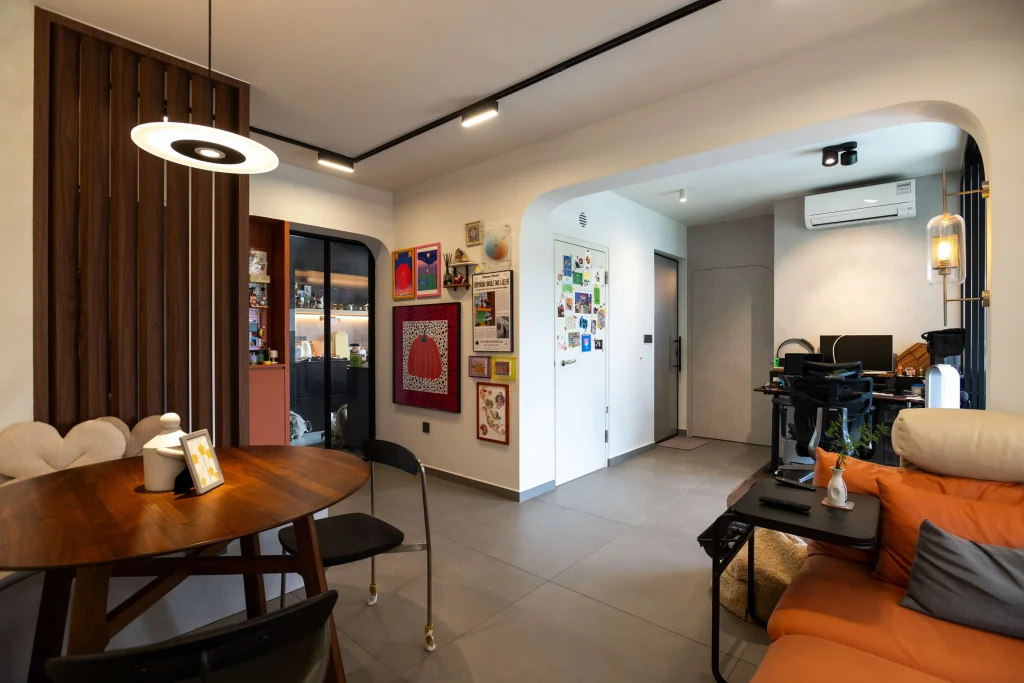
Some walls of the bedroom were removed to create a sense of spaciousness. They also chose large tiles which have less grout lines for a more open look.
The spare bedroom remained as a separate area with sliding doors for privacy. Besides including a tatami for sleeping and relaxing on, the bedroom also provides storage space.
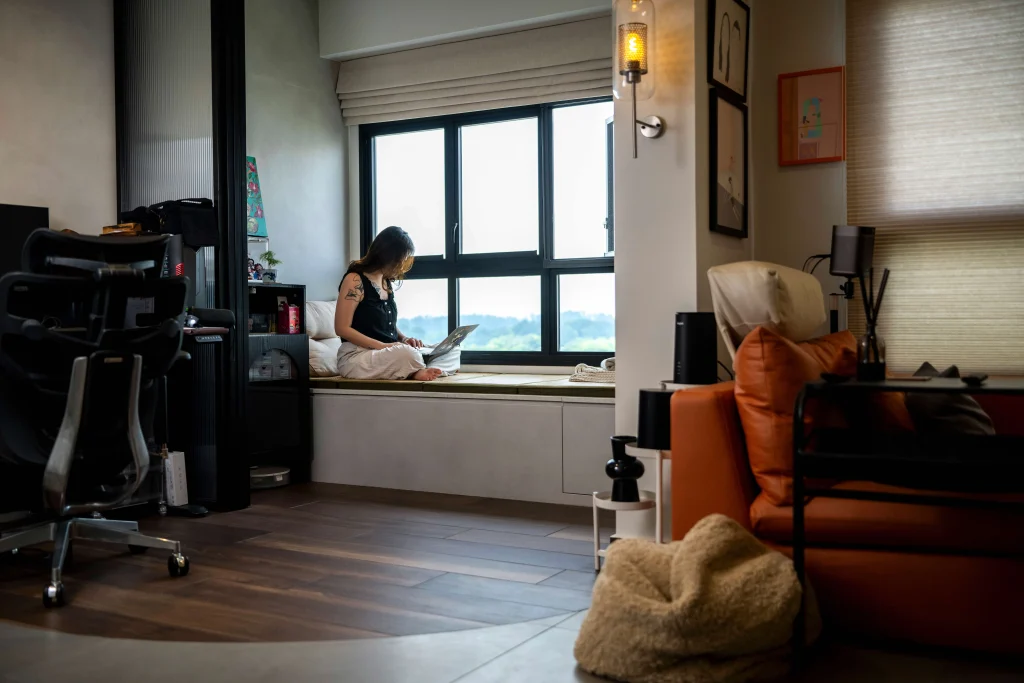
Dubbed the “tatami room”, this bedroom serves as a guest room and it is also the couple’s coveted spot for some me time.
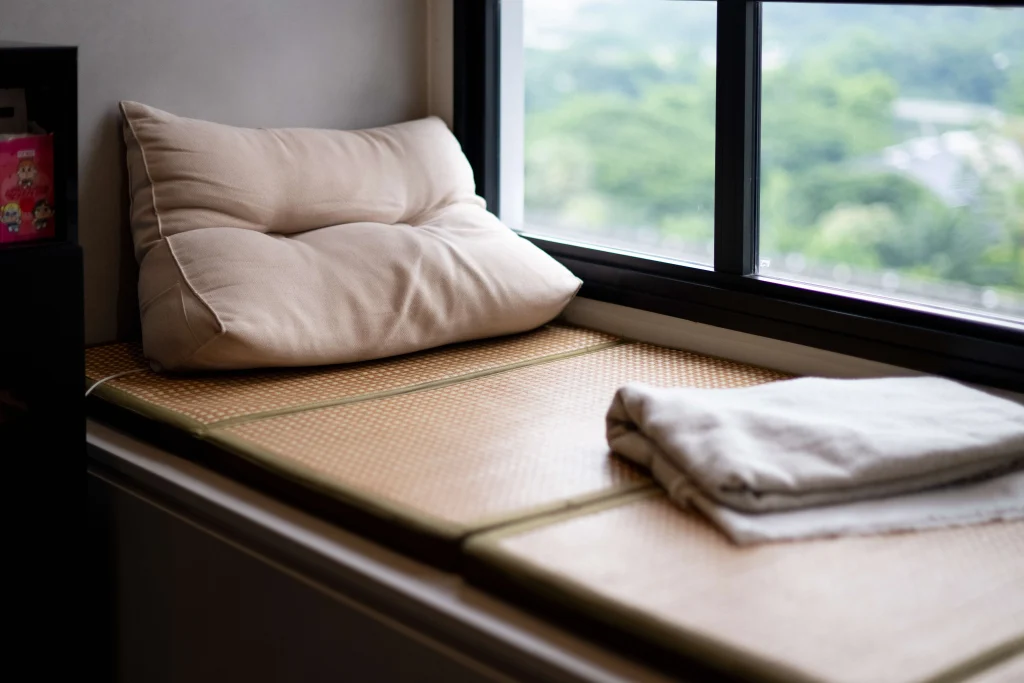
A closer look at this perfect spot to sit at and admire the surrounding greenery outside.
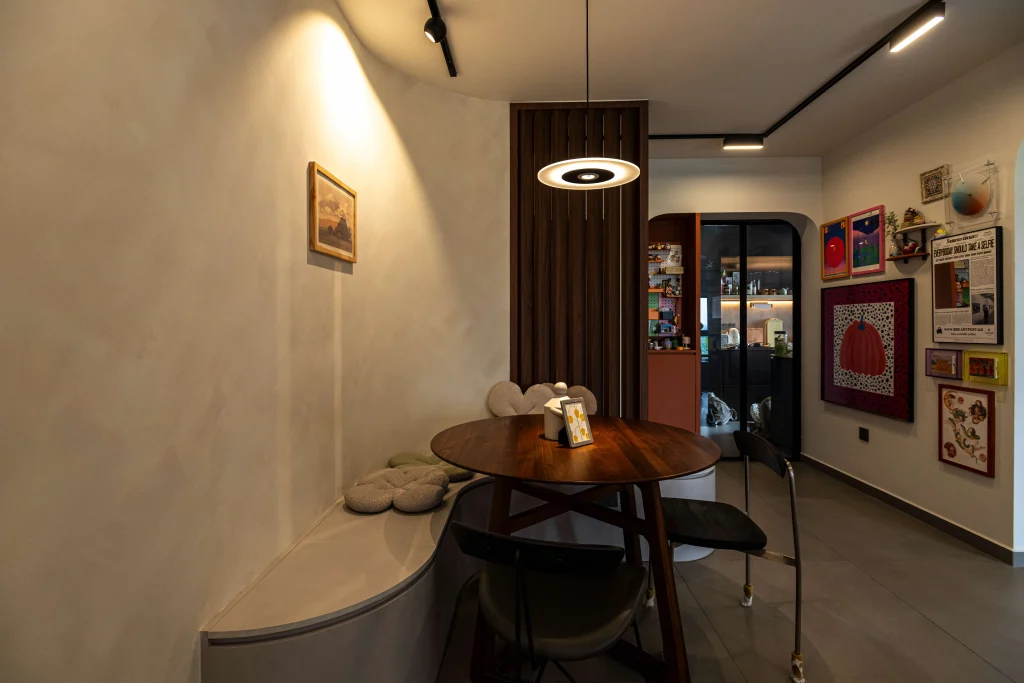
This curved bench at the dining area doubles up as a storage space. Fun-fact: The limewash wall on the left is a DIY project, and it is Vinson’s favourite part of their home.
The COVID-19 pandemic sparked SL’s new passion for cooking, prompting a kitchen redesign. They relocated the hob and stove away from the sink, expanding their cooking space.
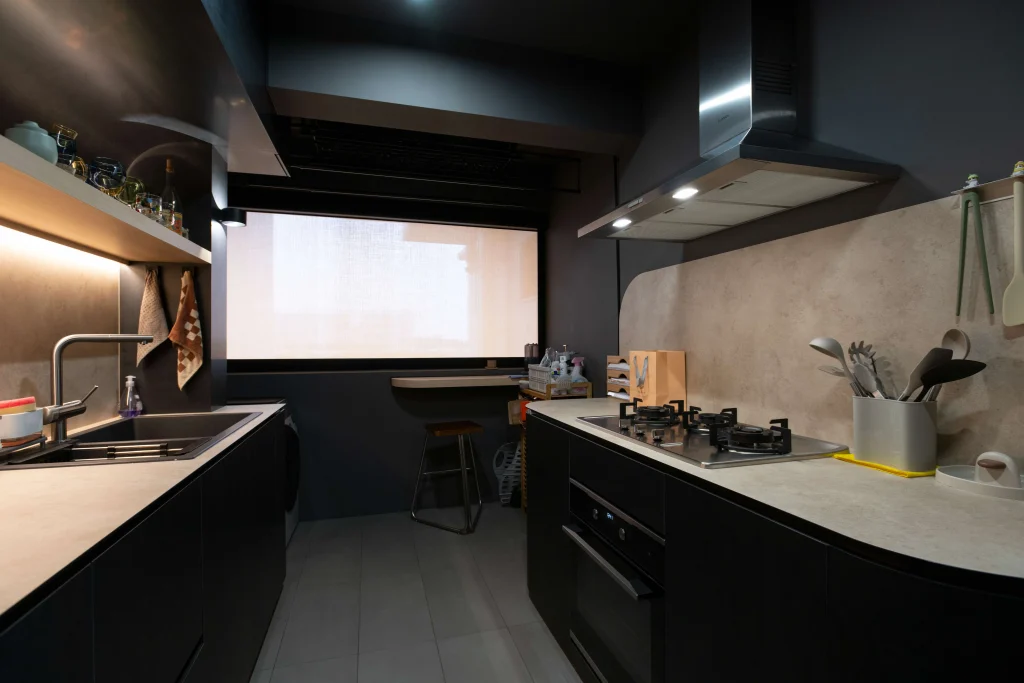
A bar table in the service yard area serves as an additional spot for working or relaxing.
An All-Rounded Home
The couple chose their home for its North-East location where their parents live, and its surrounding amenities. Living here, they have easy access to an MRT station, a hawker centre, and a Community Club. “Vinson jokes that we’re enjoying a condominium’s facilities!” SL reveals, highlighting their satisfaction.
Despite initial affordability concerns – as SL had just started working and Vinson was still a student when they secured their home – the couple built up sufficient savings during the wait for their flat completion. They now finance their home through an HDB loan fully paid via CPF, without cash payments.
? Check out the latest Deferred Income Assessment and Staggered Downpayment Scheme which helps young couples buy their HDB flat early
Despite COVID-19 delaying their move-in date, the couple found the wait worthwhile. “We were fortunate to secure a space of our own on our first attempt, and it’s been fulfilling to shape a home where every nook and cranny reflects us,” says SL with a smile.
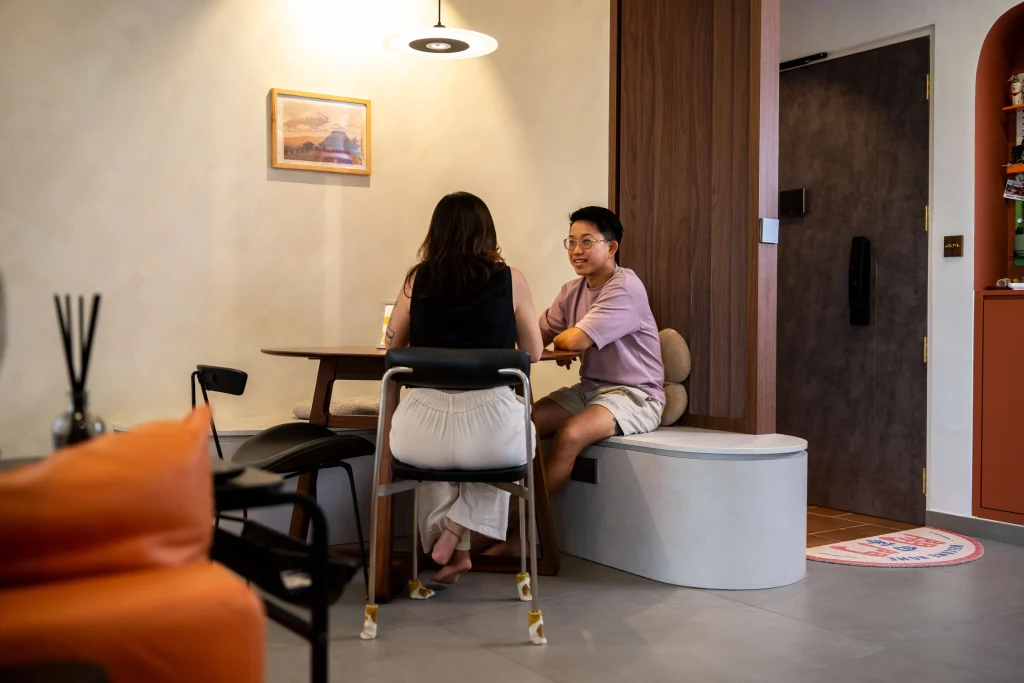
One year in, the couple continues to relish their intimate home setting, hosting friends to enjoy their favourite ‘@koh8eersonly’ (cold beers only), a nod to their Instagram handle.

