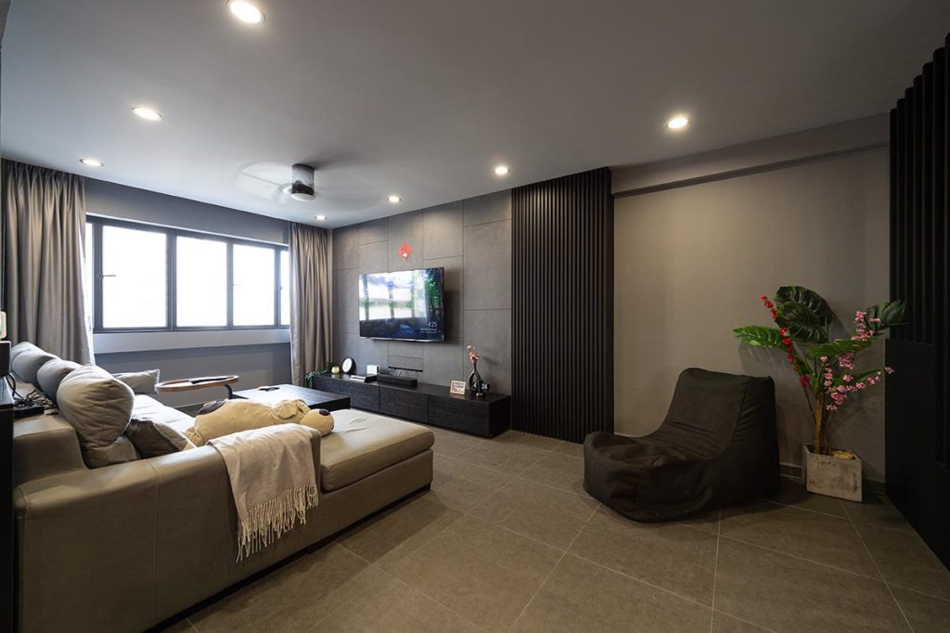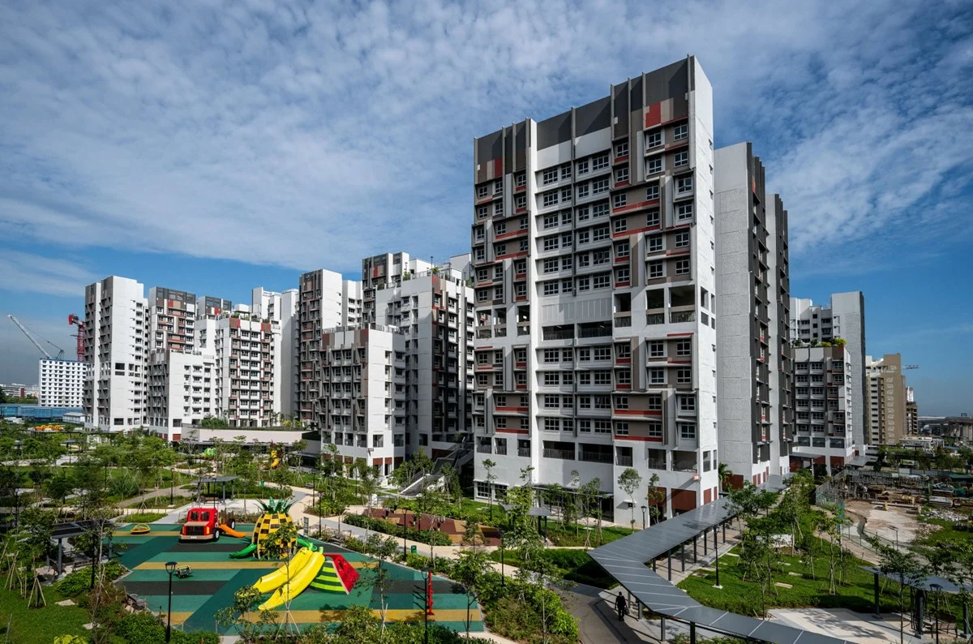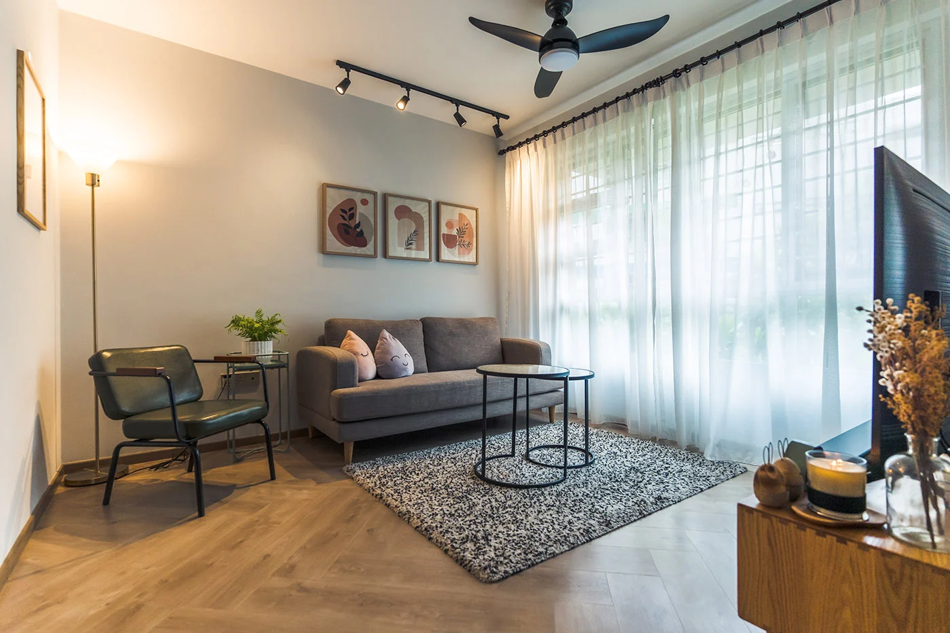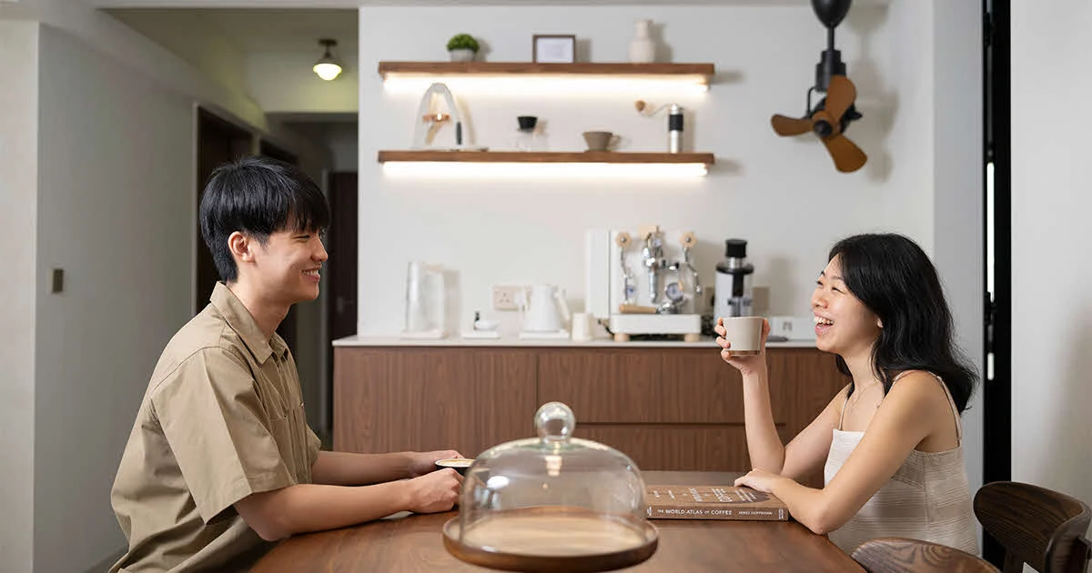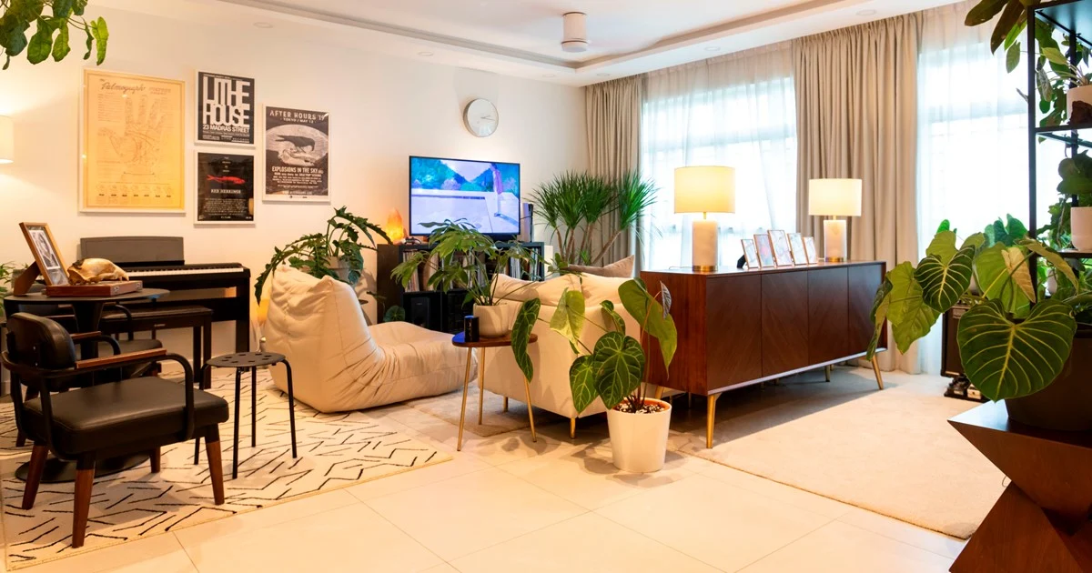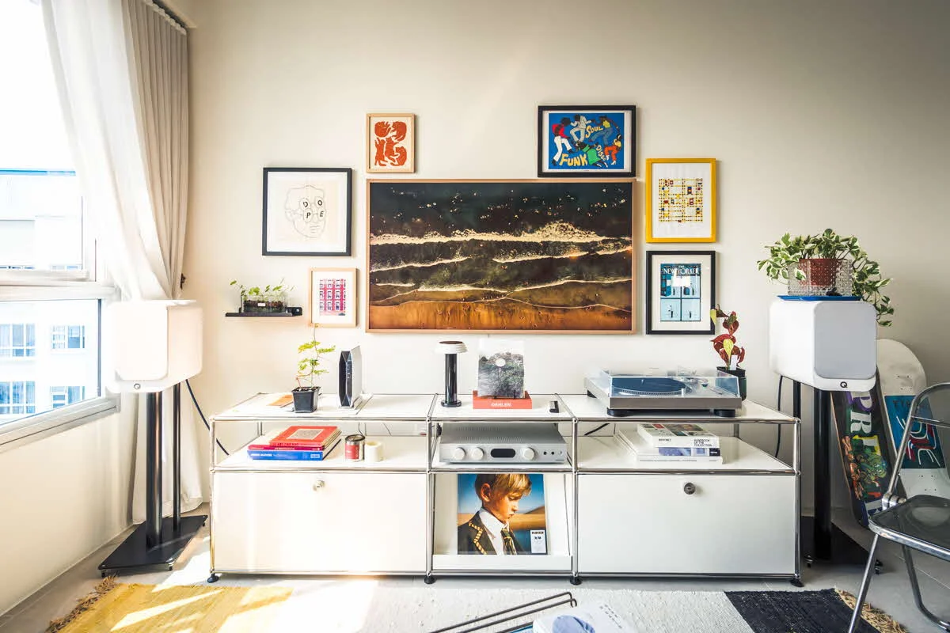Similar to many modern home owners, Charlene and Nigel Ng’s design theme for their 5-room flat in Pasir Ris began with a Pinterest board – specifically, a man cave kind of mood board.
“Nigel kept looking at man cave design ideas – I said no, we can’t have a house that is all black!” laughs Charlene , adding that Nigel did not like the Scandinavian style sported by many homes. “I can see why, our house turned out quite nice and sleek,” she smiles.
Their eventual “couple cave” is a dark-themed home that is altogether sophisticated, intimate and relaxing.

Dream Home Checklist
Getting a new home quickly was their priority, so the couple searched for resale homes in Pasir Ris – the town where Nigel’s parents live. Tapping on $60,000 in housing grants – the Proximity Housing Grant and the CPF housing grant for resale flats – they purchased their dream home without any monthly cash outlay, as a young couple in their mid-20s. They also did not pay any cash over valuation.
Their new home ticked all the boxes: an open kitchen and sufficient space to host large gatherings comfortably and a corner unit for added privacy.

“We walked into the home and it sparked joy, we couldn’t stop thinking about it after seeing it,” Charlene recalls the first time she viewed their home.
After undergoing some nip and tuck, the current spot which sparks the most joy for Charlene is the living area. It has a long feature wall of about 4 metres, an upsize from its original length of only about 2 metres. “The longer feature wall helps to visually elongate the space. It also better complements our dream TV – a large 65-inch one, as we love watching shows together,” she shares.

B-lack of Hues
Nigel lived out his all-black man cave dreams in various designated spaces of their home – namely their kitchen, common toilet, and their wardrobe area.” To add depth, black coloured materials of different textures were used , such as sintered stone with marble veining and textured subway tiles, along with the use of warm ambient lights.


“Black surfaces tend to show stains and dust more easily, so we put in a lot of effort to clean – once a week for surface cleaning, and once a month for deep cleaning. We share the chores,” Charlene explains. For easier maintenance, they invested in a fingerprint-resistant laminate for their kitchen cabinets, which are high touchpoint areas.


Lightening Things Up
To avoid a gloomy home which dark colours can cause, the couple balanced between using dark and lighter hues. In particular, the ceiling was painted in a lighter shade of grey than the walls, to maintain an airy and spacious feel in their home.
To soften the dark-themed interior, warm woody tones were also added throughout the home, such as the live edge walnut wood dining table which the couple splurged on. “The table was a must-have for us, as it was meant to be the centrepiece of our dining area. The uniqueness of each and every table was what got us sold,” Charlene shares.


The couple also used wood-designed vinyl flooring in the enclosed rooms, and wood strip tiles in the master bedroom toilet, adding cosy vibes to their home.

The initial sceptic, Charlene has been won over by her black and bold home. “I think we’ll get a black sofa the next time we need to replace it!” she laughs.
“It almost feels like home ownership has sparked the start of true adulthood for us. We’re very happy to have our own space now, where Nigel and I can be truly ourselves around each other,” Charlene reflects.

