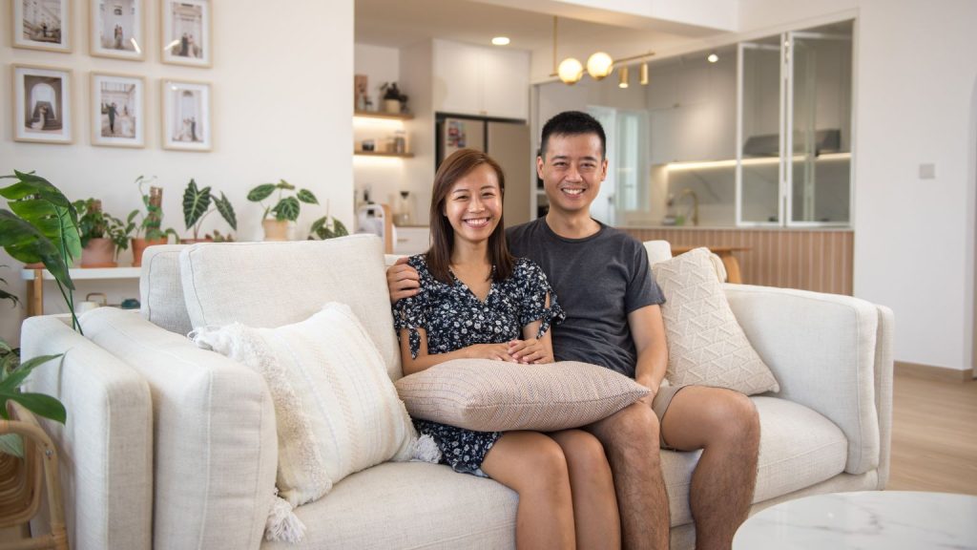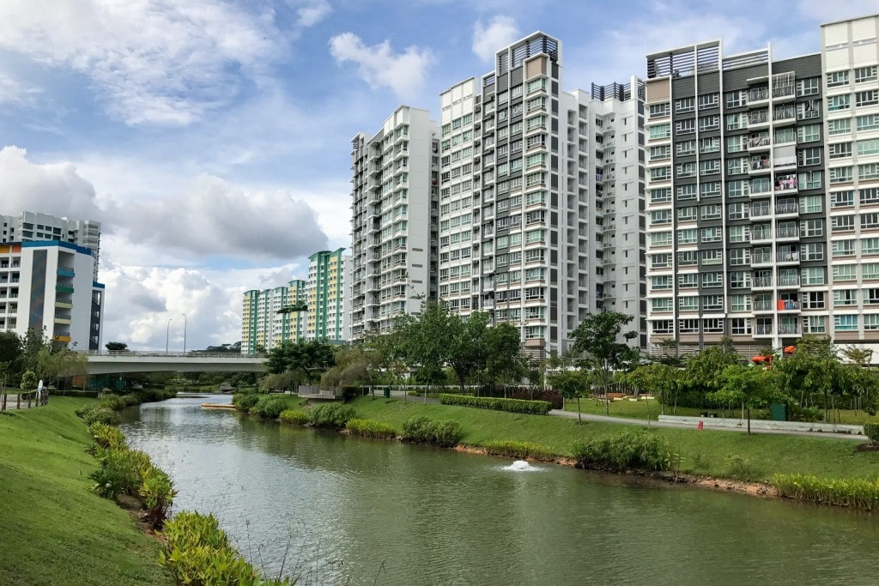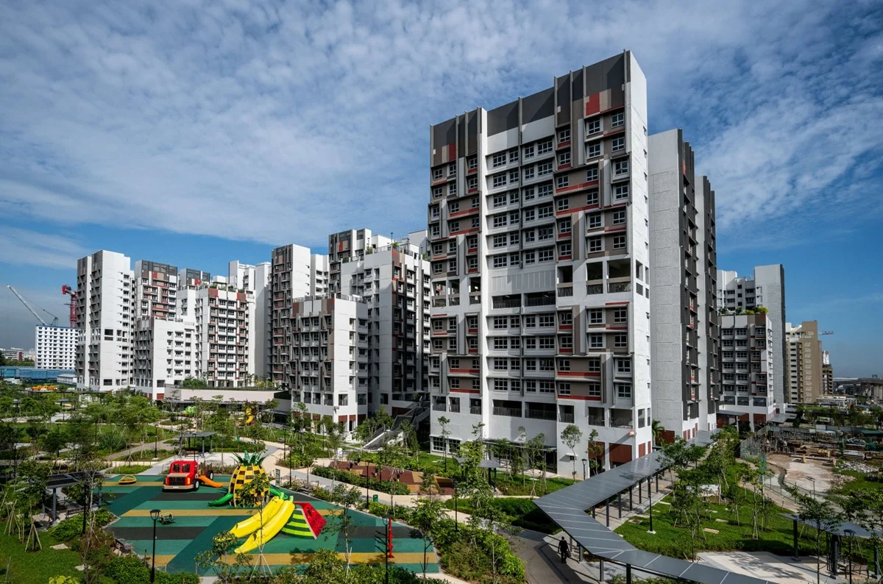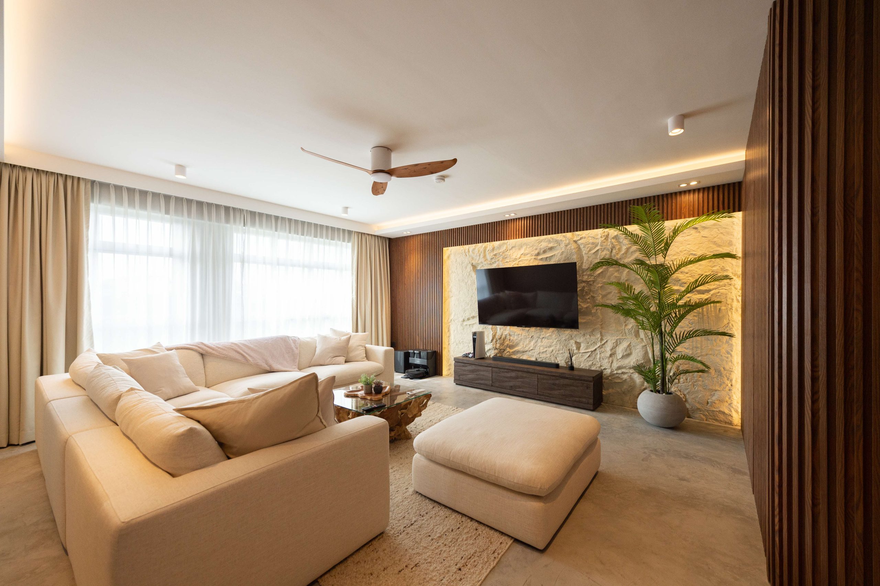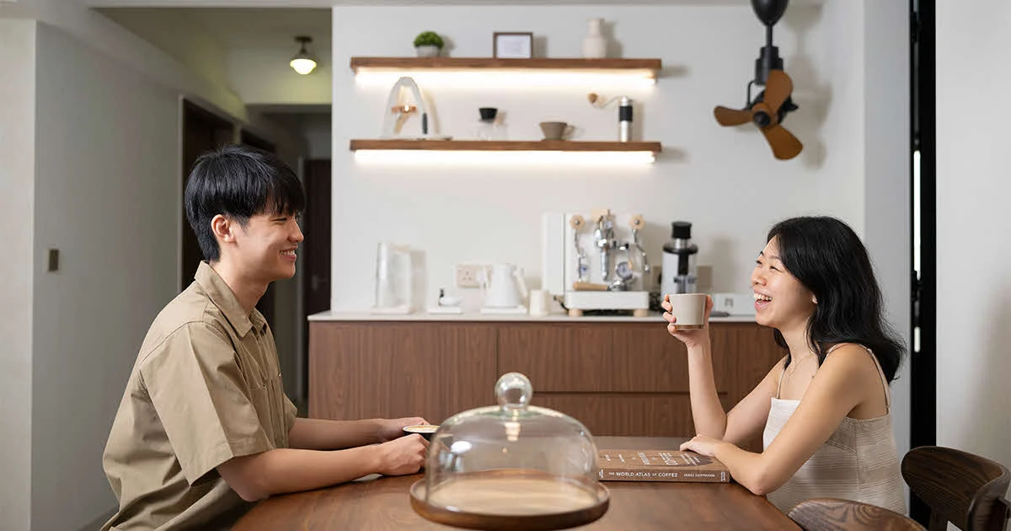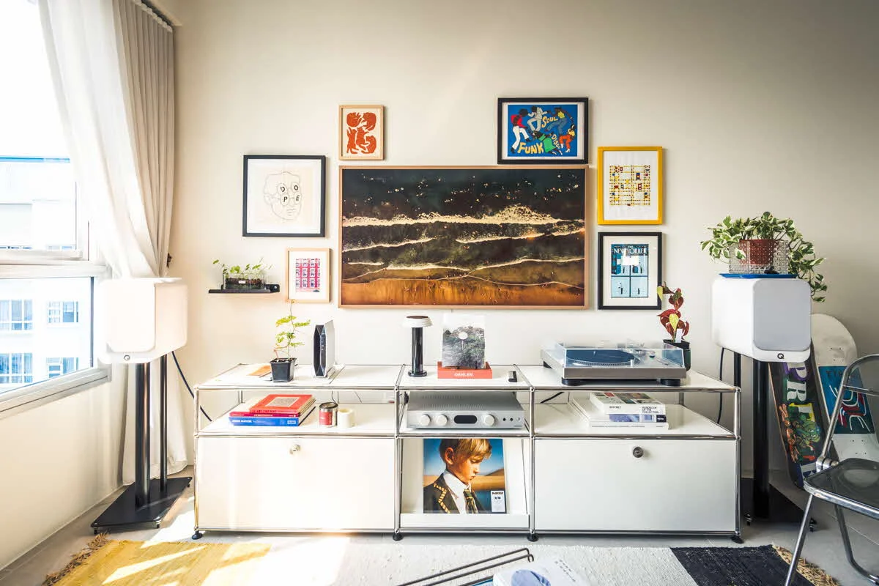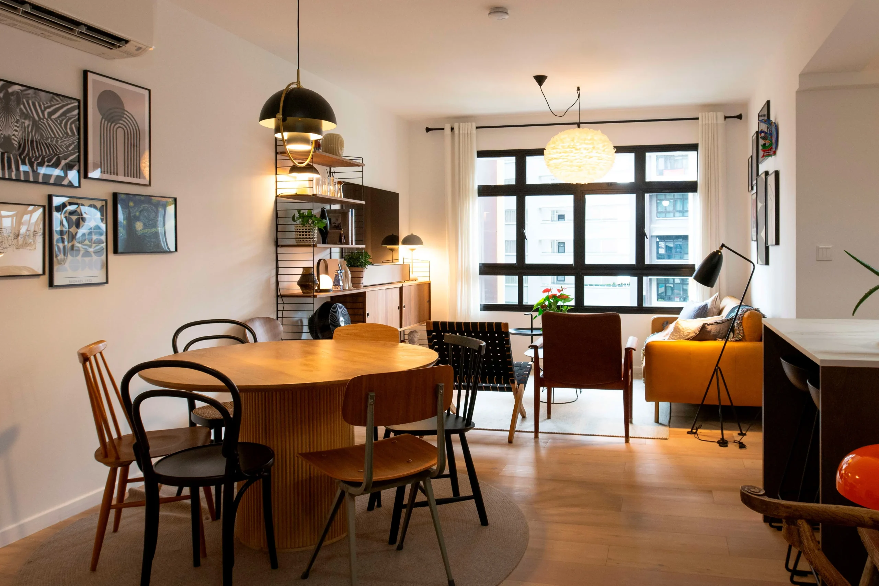When designing their flat, Daryl Chan and Sarah Low’s priority was to create a cosy space with a clean, sleek look. The result? A minimalist, hygge-inspired home.

Neutral Tones and Natural Elements
“We wanted a home that is bright and relaxing, so we gravitated towards a colour palette that was more soothing,” Sarah says, looking at the white walls and wood-like flooring of the 5-room BTO flat.
Far from sedate, the couple’s hygge home oozes warmth and personality, thanks to the cosy touches they have incorporated. In the living room, an ample sofa stands out— its seat filled with plump throw cushions that are perfect to sink into after a long day. The textured rug underfoot adds comfort and style.

The use of natural materials in the home creates an inviting ambience. Rattan, for example, features in the sofa, sideboard, and TV console, while wooden accents elsewhere help to add to the overall mood. A curated selection of potter in organic shapes are artfully arranged in a wall nook to offer visual interest.

Houseplants are a common element of a hygge home, and Daryl and Sarah have loads of them — they even have a dedicated plant corner!


For Sarah, the idea of introducing greenery within the home was inspired by their estate, Bidadari. “As nature lovers, we love how our home is surrounded by greenery. To complement the idea of living amidst nature, we thought to bring greenery into our home.”

The neutral tones and wood accents extend to the home owners’ dining area and kitchen, which they have kept semi-open with a half-wall partition and sliding glass panels.


“The initial idea was to build the island where the current dining area is,” Daryl shares. “However, we decided to maximise its functionality by incorporating it as a semi-partition and countertop.”

Going to the Dark Side
While the essence of hygge carries throughout the flat, darker tones such as walnut, grey and black are used in the rooms and bathrooms.
“While we wanted a bright space overall, we also wanted to experiment with the raw, industrial look,” Sarah says. “We reserved this look for the more private spaces such as the bathrooms and bedrooms, to add some visual contrast whilst demarcating the different areas.”


Beyond adding industrial vibes, the couple also dabbled in some DIY, such as painting the limewash feature wall in the master bedroom.


“We wanted to try something new together, to create memories within our first home,” smiles Sarah as she reminisces on the DIY project. “It took a considerable amount of time and effort, but we had a lot of fun – it was worth it.”
