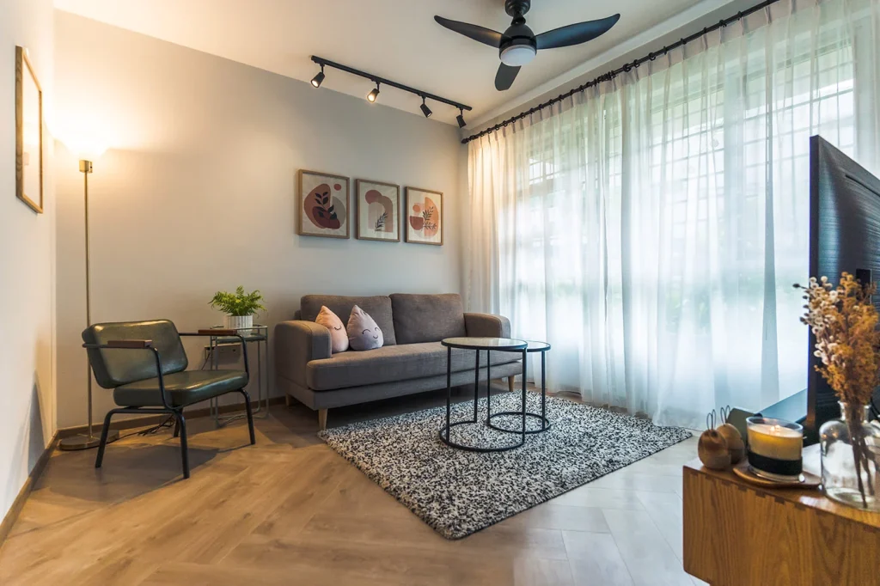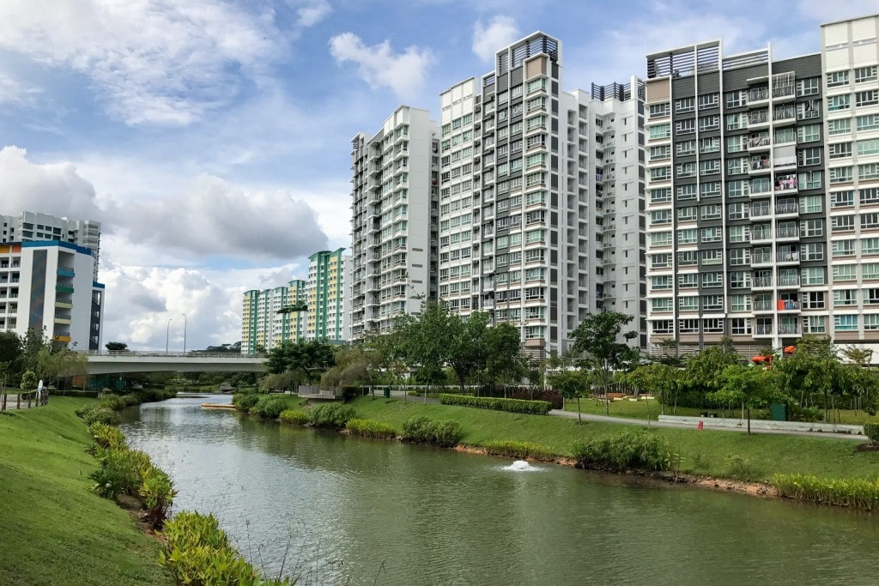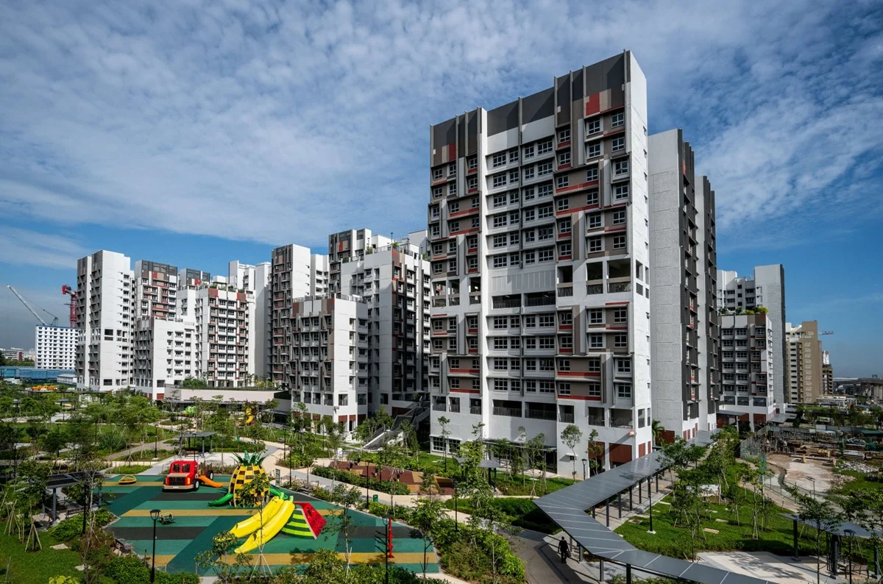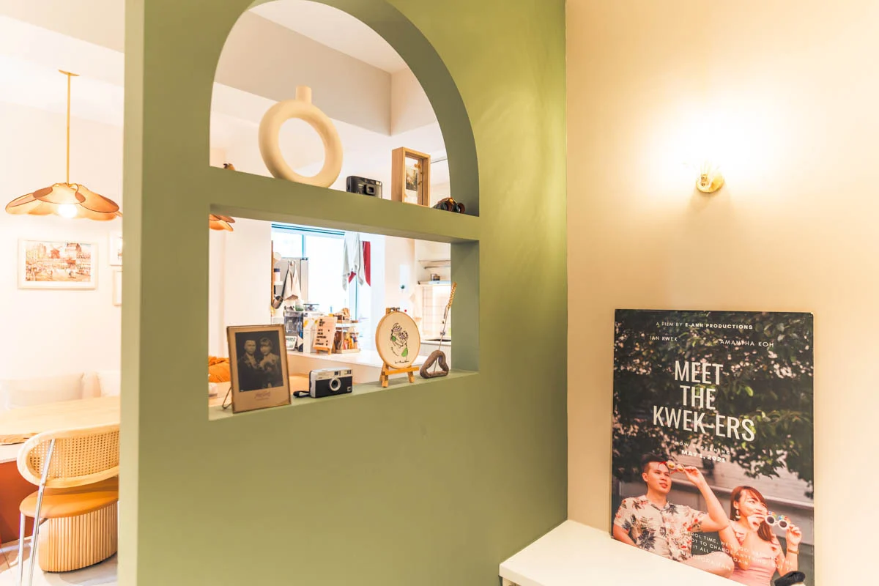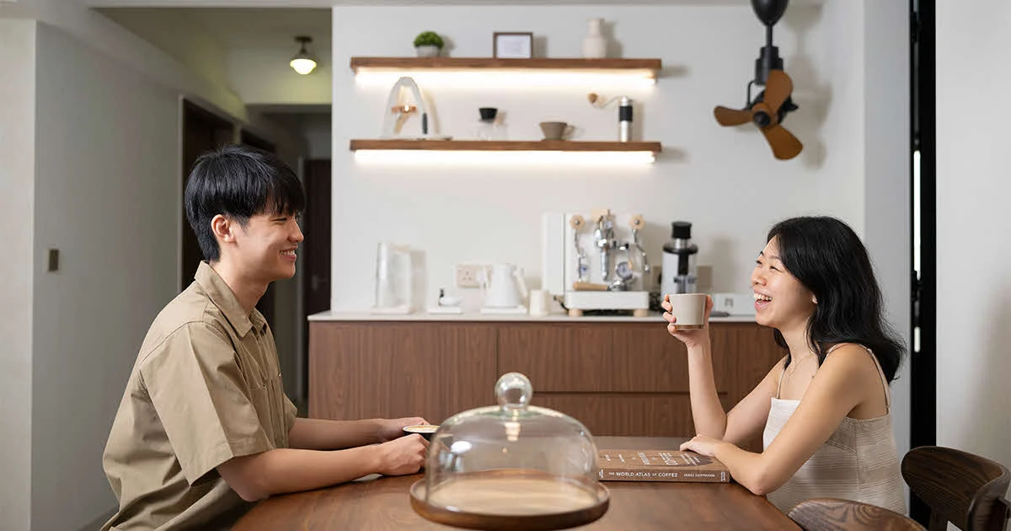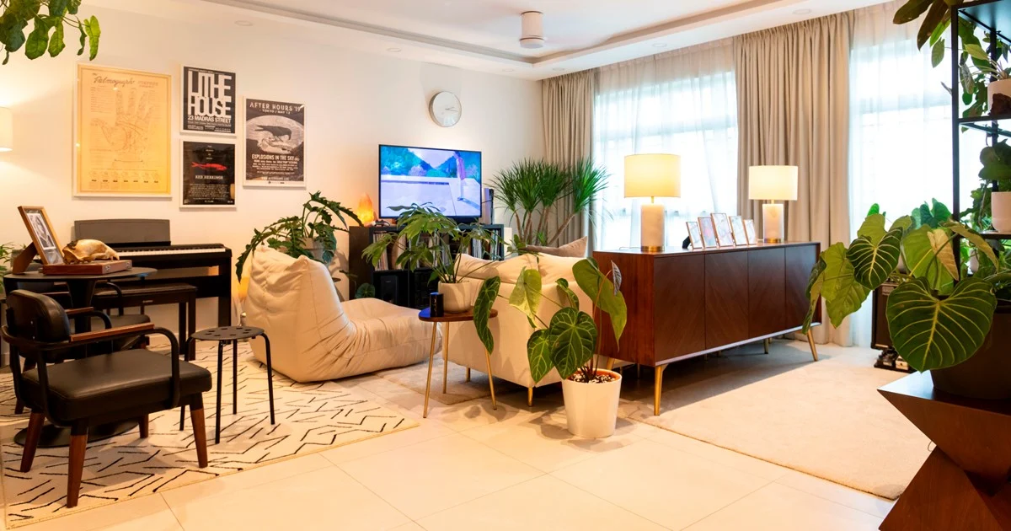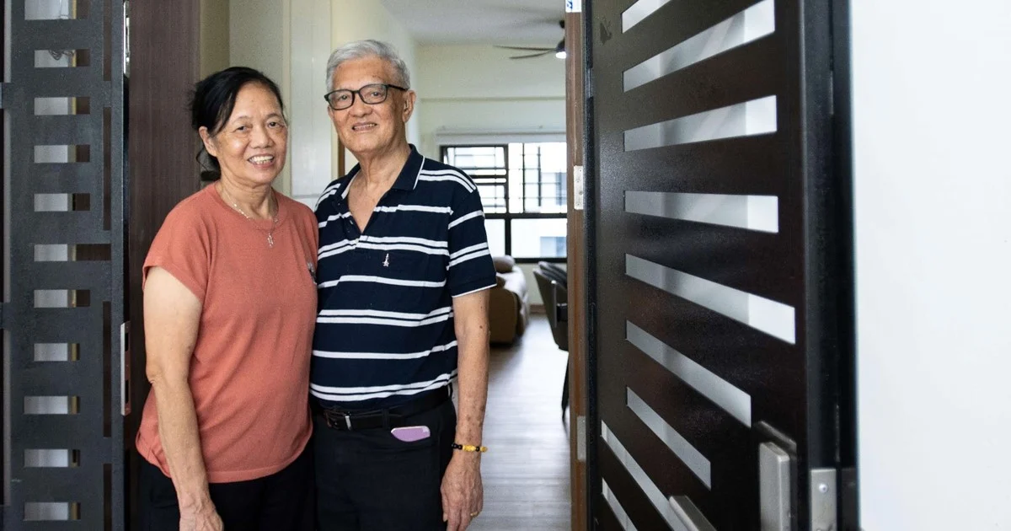“This isn’t just any green,” Humairah laughs, gesturing to the walls of her flat. “It is sage green, my favourite colour. Even before I got the keys to our flat, I knew I wanted it everywhere in our home because the shade is just so soothing.”
Bringing the Outdoors In
The muted shade, is indeed, the perfect backdrop for the tranquil oasis that Humairah and her husband, Hamdi, have created in their 4-room Ang Mo Kio flat. The sage green walls provide a striking contrast to the wooden accents that infuse the space with warmth, in particular their oak-toned herringbone floor. With green potted plants in choice corners, and sunlight filtering in through gauzy curtains, the couple drew inspiration from nature to achieve a restful, tranquil vibe for their space.
“I really wanted to create a soothing ambience at home, for us to comfortably work or simply chill after a long day,” Humairah explains.

Opt for Less
Besides the natural colour palette, part of the tranquility comes from a clean and organised aesthetic. Surfaces, such as the coffee and dining tables, are largely left uncluttered save for thoughtfully curated décor pieces such as candles and dried florals. Other belongings are kept tucked away in storage solutions such as the wooden television console, which blend in nicely with the overall interior theme.
The couple also eschewed clutter in their kitchen, by opting for minimal kitchen appliances. “We rarely cook, as my husband works shifts and I often travel overseas for work,” Humairah explains. “As we figured our kitchen would be neat, we were confident to have an open concept kitchen.”

To link the kitchen and living areas, the home owners opted for a unique archway design that was inspired by the large arches and curves of mosques. “It has become somewhat of a default backdrop for photos when our family comes over,” the couple say.

A Zen Space
The open concept kitchen was just one of Humairah and Hamdi’s strategies to enlarge the flat’s common area. They also hacked the walls of one bedroom after getting permission from HDB, to create a dining nook that also doubles up as a workspace. Like the rest of the house, it sports a green wall and little else in terms of décor apart from a neon sign, reflecting the couple’s preference for a minimalist living environment.


The rest of the home also exudes tranquil, nature-y vibes. In the bathroom, the interplay of green and white tiles creates a refreshing look, while grained wooden doors mirror the wood accents in the common area. “These toilet doors were installed as part of the Optional Component Scheme,” the home owners say. “We are quite pleased with them as they look good and fit with the overall vibe of the house.”
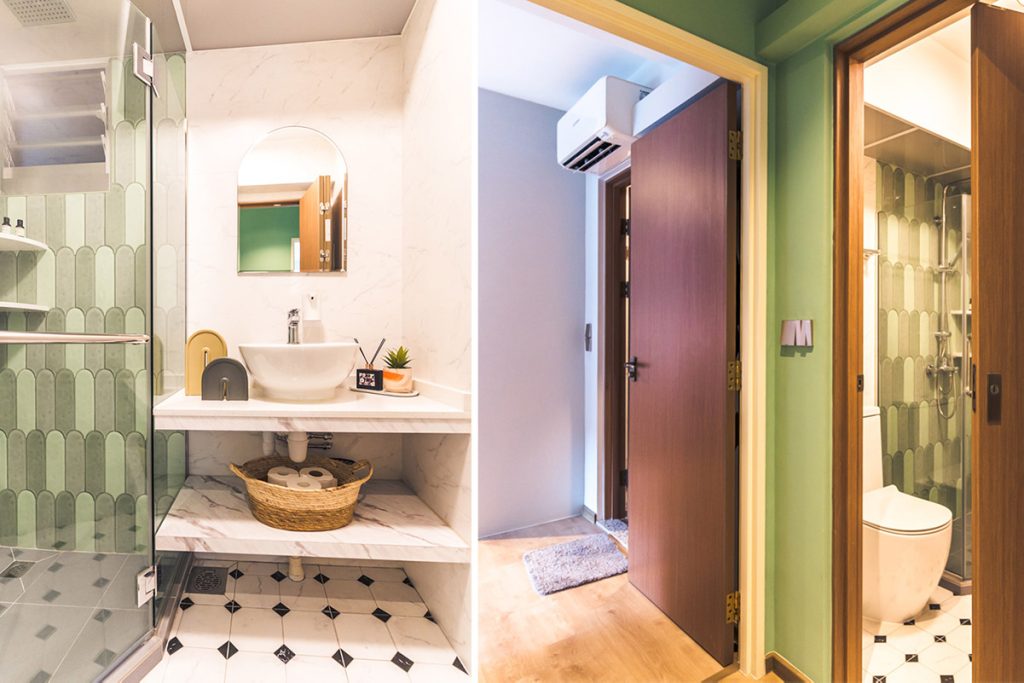
While the completion of Humairah and Hamdi’s home was originally delayed due to the COVID-19 pandemic, they say it was worth the wait. “When we got the keys, we were so excited to make the space our own. We’re really happy with how it turned out in the end.”
Photos by Nicholas Yau
