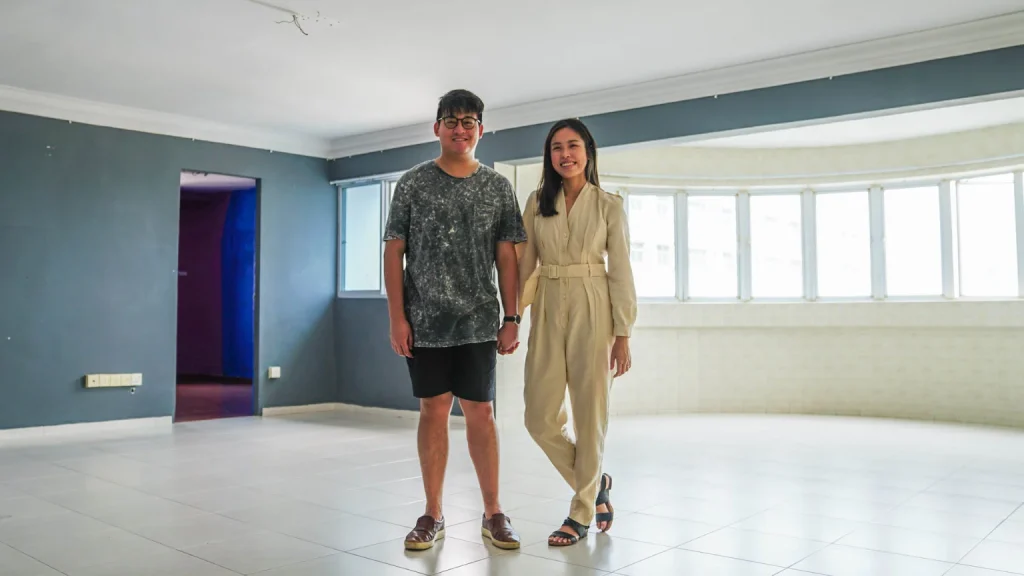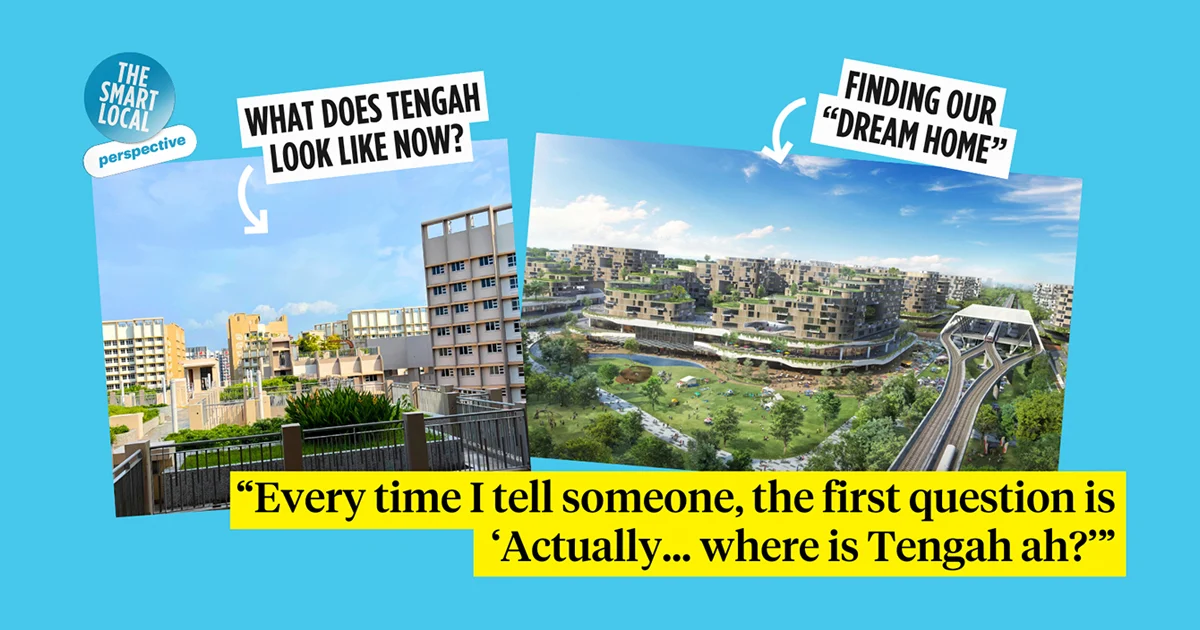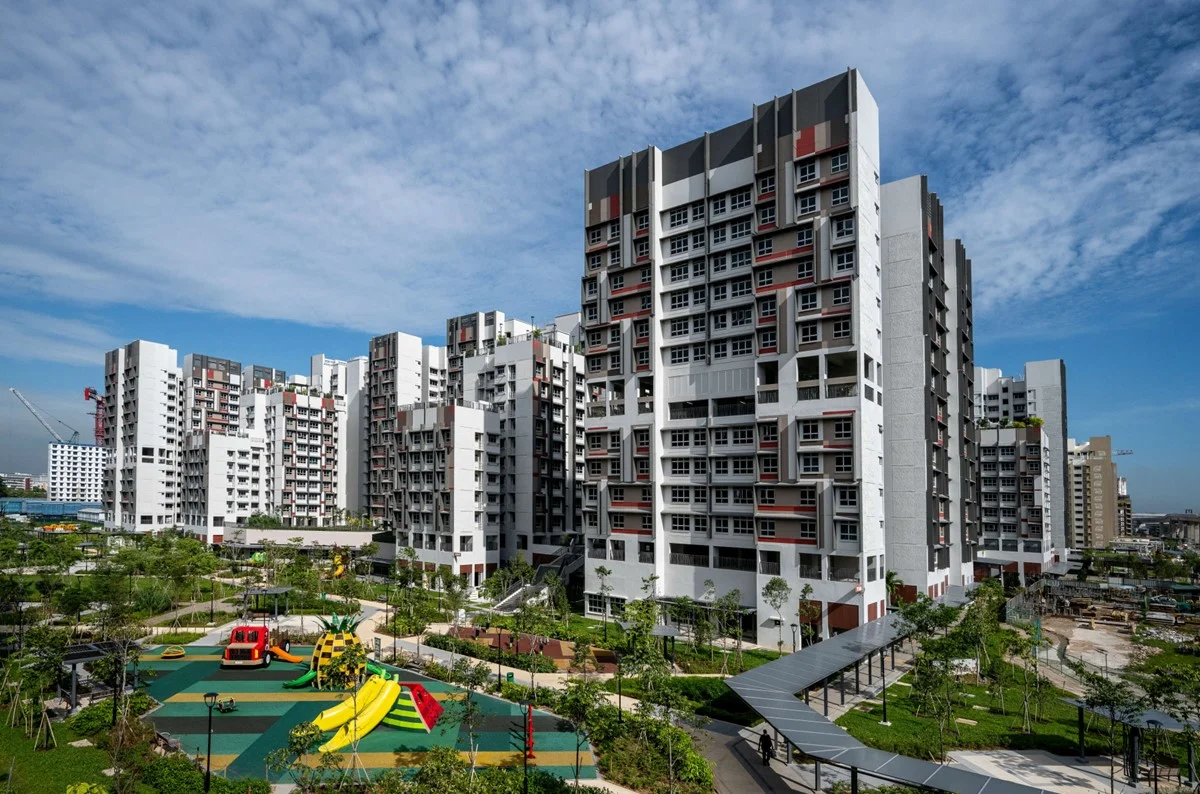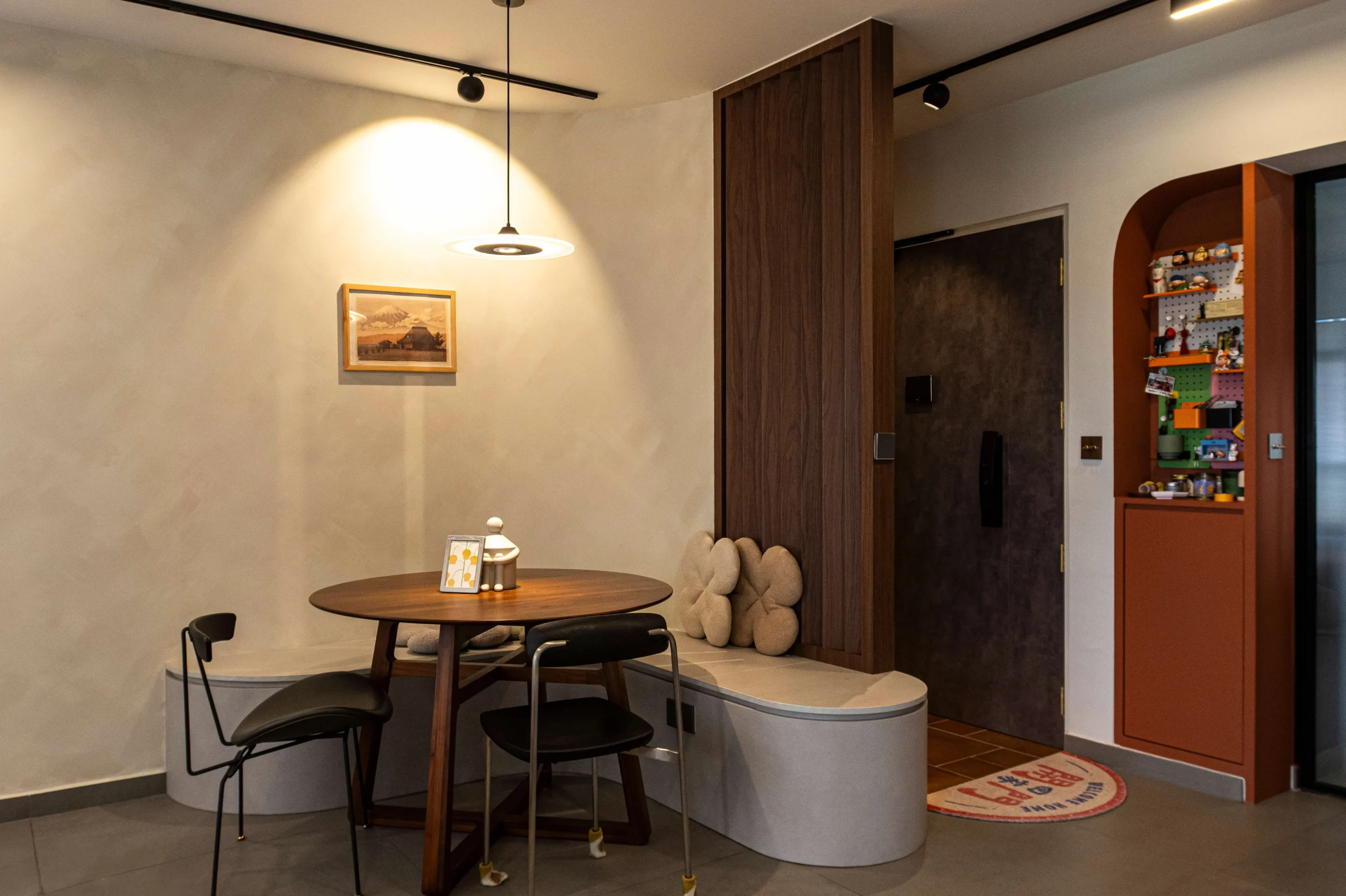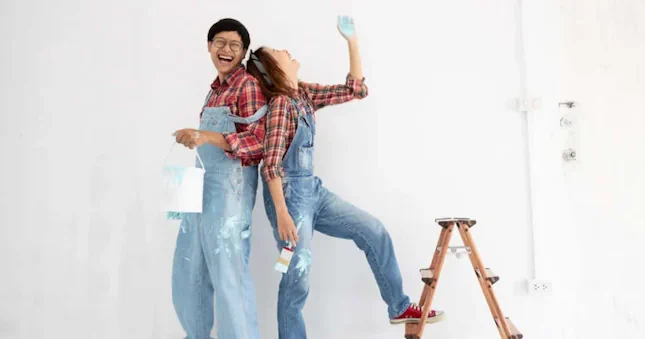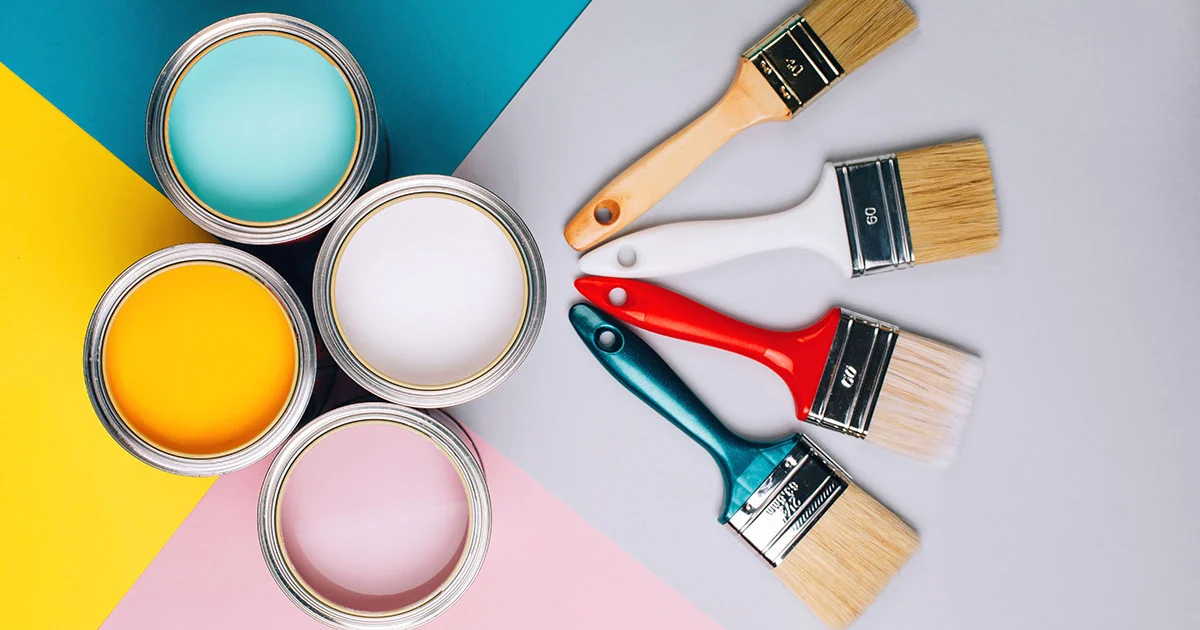Come journey with us into the homes of HDB residents in this 3-part series, and witness the transformation of their flats into beautiful homes!
Homeowners: Zoey and Shane
Town: Bishan
Flat type: 5-room flat

From the get-go, Zoey and Shane knew that they wanted a HDB resale flat, to shorten the waiting time for a home. Find out why they said yes to this 5-room unit at Bishan, and how they plan to transform it into their forever home.
Tell us more about your flat-purchasing journey – what were some of your considerations?
Zoey: Since we wanted to move in to our new home as soon as possible, we opted for an HDB resale flat. Besides making sure we could finance the flat we also considered lease length. As we’re looking to purchase our forever home, we wanted to ensure that the lease length is sufficient and that the flat can continue to meet our needs, even when we have kids in the future.
Shane: As my parents live a few blocks away, we also managed to enjoy the Proximity Housing Grant when we purchased our HDB resale flat!
How did you decide that the flat is the One?
Zoey: We narrowed our choices to Bishan as we wanted to be near our parents. There are also plenty of amenities in the estate that we like, including Bishan-Ang Mo Kio Park and schools for our future children. We happened to drive past this block while house-hunting, and I said it would be cool to live in a home with a curved balcony!

But I think what really got me was this amazing view from our balcony. As an architect, I am particular about flat layouts and I saw a lot of potential in this HDB resale flat.
Can you share some renovation ideas?
Zoey: The view from the balcony is a key feature of the home that we wish to accentuate. To do so, we are planning for an open living layout, such that the view is the first thing you see when you enter the flat. It’s perfect because all the rooms align to one side, so we probably won’t have to hack any walls.

Shane: We love cycling, so we intend to incorporate a feature wall for us to display our bikes. We’d have to rebuild this wall though, to reinforce it further and make sure it’s sturdy enough for our gear.

Photo: Zoey & Shane
Did you design the flat yourselves?
Zoey: I worked on the 3D renders before approaching the interior designer with the initial design. She has plenty of experience managing renovation projects and was able to advise on my designs.
In part 2 of their Reno Journey, find out more about Zoey and Shane’s renovation progress, and challenges they faced.
