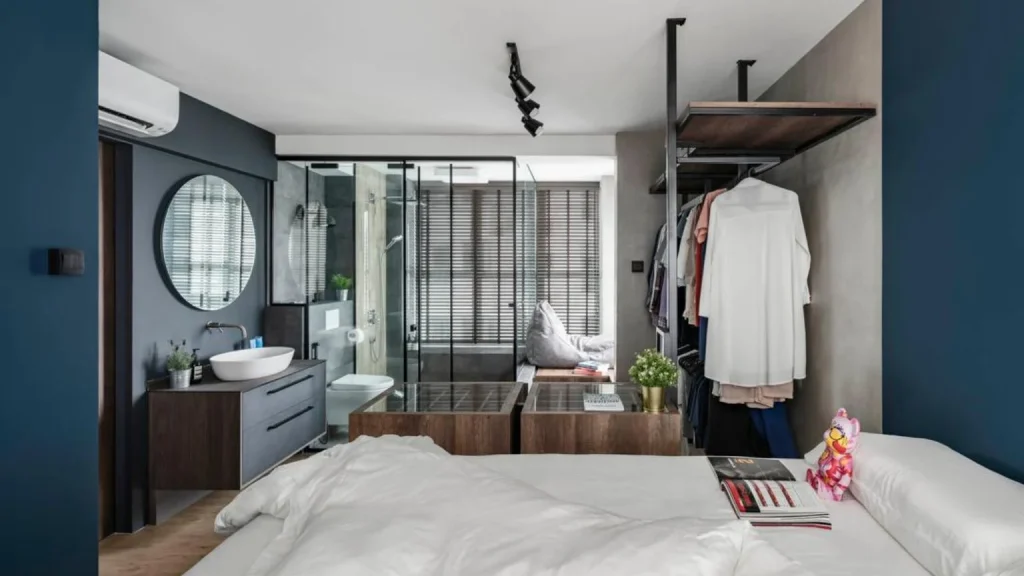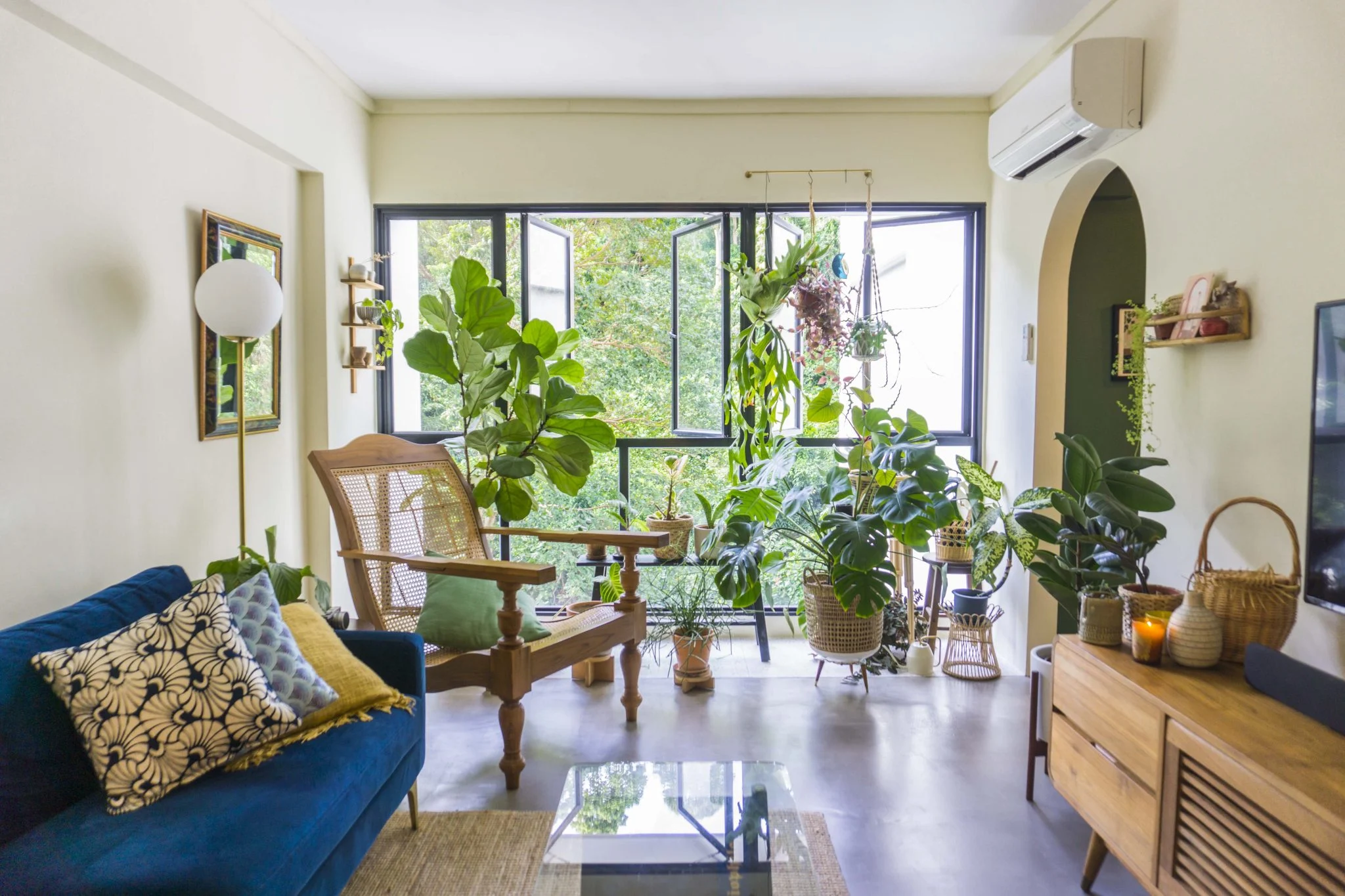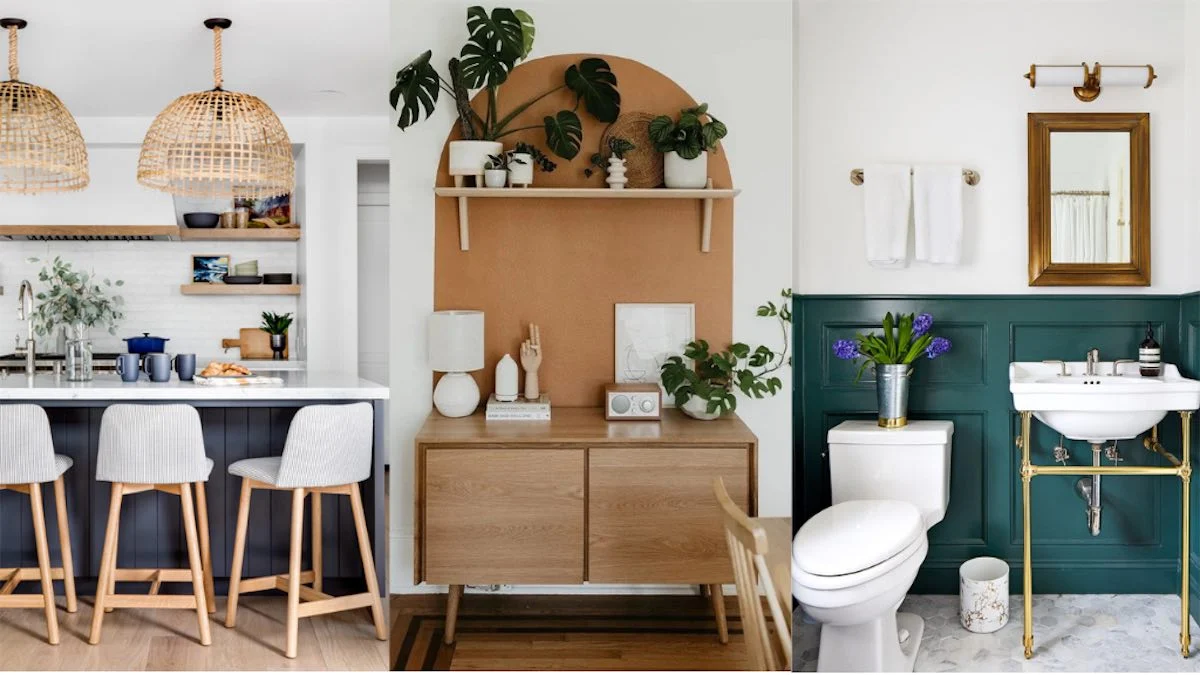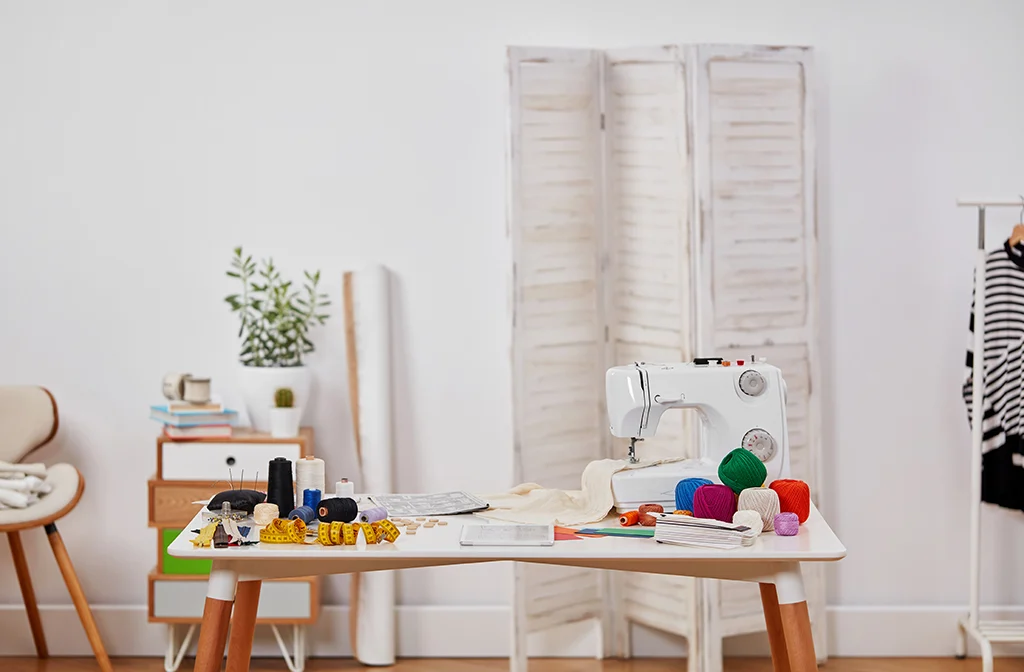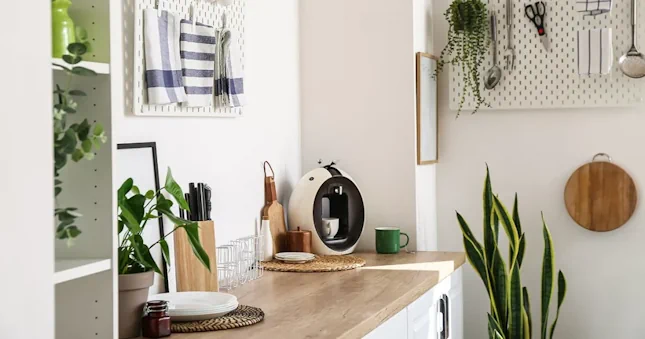While bathrooms are usually considered private spaces, open concept bathrooms (that’s right) have become increasingly popular amongst home owners. By literally breaking down walls, this open concept bathroom aims to take the idea of open living up a notch.
Curious about the layout or looking to incorporate one? Here are some reasons why and how you can incorporate this unique design.
Before you start, do remember that structural walls cannot be removed, and that all demolition and hacking of walls require HDB’s written approval.
1. Creating the illusion of space
Having an open concept bathroom in the master bedroom will likely make the room appear larger. This can be especially useful for smaller bathrooms with limited natural light. Doing away with walls or replacing them with glass barriers will allow light to enter from other areas and create an illusion of space.

Home owners who aren’t comfortable with an entirely see-through bathroom can consider installing privacy solutions such as blinds or frosted glass.
2. Better access and navigation

An open concept bathroom without doors, or with a wider entrance, can make it easier for you to grab necessities that are stored elsewhere, such as your apparel, or an extra towel. There will also be more room for navigation within the area – a definite plus for busy mornings.
3. Making a visual statement

Nothing says bold or unique quite like an open concept bathroom. Whether it’s having a freestanding tub that shares the same space as your bed or a toilet that’s in full view of the walkway outside, an open concept bathroom is sure to wow.

When designing your open concept bathroom, there are some considerations to note. For instance, it’s important to ensure plenty of ventilation within the area, to prevent mould growth or damage to wooden built-ins. Additionally, opt for anti-mould paints, to ensure the longevity of your bathroom.
The article was adapted from a version first published by Qanvast.
HDB does not endorse any products, persons, places that are featured.
